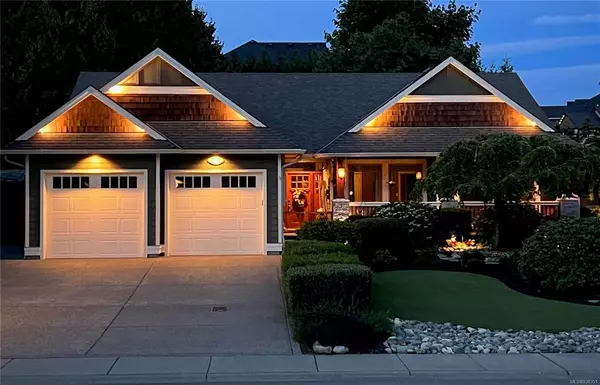For more information regarding the value of a property, please contact us for a free consultation.
928 Deloume Rd Mill Bay, BC V0R 2P1
Want to know what your home might be worth? Contact us for a FREE valuation!

Our team is ready to help you sell your home for the highest possible price ASAP
Key Details
Sold Price $1,115,000
Property Type Single Family Home
Sub Type Single Family Detached
Listing Status Sold
Purchase Type For Sale
Square Footage 1,911 sqft
Price per Sqft $583
Subdivision Mill Springs Village
MLS Listing ID 938351
Sold Date 10/16/23
Style Rancher
Bedrooms 3
HOA Fees $10/mo
Rental Info Unrestricted
Year Built 2009
Annual Tax Amount $5,004
Tax Year 2023
Lot Size 0.270 Acres
Acres 0.27
Property Description
Welcome to this gorgeous 1911sqft, 3BD, 2BA rancher sitting on a beautifully landscaped 0.26ac corner lot in popular Mill Bay. From the covered porch, you enter the home into the great room with NG fireplace, HW flooring, oversized windows & recessed lights. The kitchen is made for entertaining w/NG range top, built-in oven, warming drawer, pantry, island w/prep sink and so much more. The dining room overlooks the private back yard & covered patio. The large primary bedroom has patio access, sitting room, walk-in closet & spa like ensuite. There are 2 more BDs, main bathroom & laundry room. The fully fenced back yard is a combination of patios, gardens & decorative features with lighting & micro irrigation system, shed, built in speakers, NG plumbed BBQ & extra parking beside the home. The home has a heat pump, security system, built-in vacuum & double garage. This property offers so much – book an appointment to view today & access the full feature package to see all the details.
Location
Province BC
County Cowichan Valley Regional District
Area Ml Mill Bay
Zoning CVRD South Cowichan R-3
Direction West
Rooms
Other Rooms Storage Shed
Basement Crawl Space
Main Level Bedrooms 3
Kitchen 1
Interior
Interior Features Ceiling Fan(s), Jetted Tub
Heating Electric, Heat Pump
Cooling Air Conditioning
Flooring Hardwood, Mixed, Tile
Fireplaces Number 1
Fireplaces Type Gas, Living Room
Equipment Central Vacuum, Security System
Fireplace 1
Window Features Blinds,Insulated Windows,Vinyl Frames
Appliance Built-in Range, Dishwasher, Dryer, Microwave, Oven Built-In, Range Hood, Refrigerator, Washer, See Remarks
Laundry In House
Exterior
Exterior Feature Balcony/Patio, Fencing: Full, Sprinkler System
Garage Spaces 2.0
Roof Type Fibreglass Shingle
Handicap Access Ground Level Main Floor, Primary Bedroom on Main
Parking Type Attached, Driveway, Garage Double, RV Access/Parking
Total Parking Spaces 4
Building
Lot Description Corner, Easy Access, Irrigation Sprinkler(s), Landscaped, Quiet Area, Recreation Nearby
Building Description Cement Fibre,Frame Wood,Insulation: Ceiling,Insulation: Walls, Rancher
Faces West
Story 1
Foundation Poured Concrete
Sewer Sewer Connected
Water Municipal
Structure Type Cement Fibre,Frame Wood,Insulation: Ceiling,Insulation: Walls
Others
Tax ID 027-576-060
Ownership Freehold/Strata
Acceptable Financing Must Be Paid Off
Listing Terms Must Be Paid Off
Pets Description Aquariums, Birds, Caged Mammals, Cats, Dogs
Read Less
Bought with Pemberton Holmes Ltd. (Dun)
GET MORE INFORMATION





