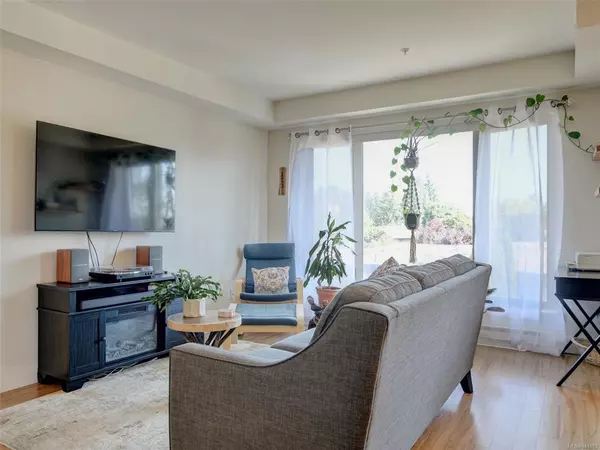For more information regarding the value of a property, please contact us for a free consultation.
7161 West Saanich Rd #307 Central Saanich, BC V8M 1P7
Want to know what your home might be worth? Contact us for a FREE valuation!

Our team is ready to help you sell your home for the highest possible price ASAP
Key Details
Sold Price $560,000
Property Type Condo
Sub Type Condo Apartment
Listing Status Sold
Purchase Type For Sale
Square Footage 782 sqft
Price per Sqft $716
Subdivision Brentwood Place Village
MLS Listing ID 941885
Sold Date 10/16/23
Style Condo
Bedrooms 2
HOA Fees $398/mo
Rental Info Unrestricted
Year Built 2012
Annual Tax Amount $2,033
Tax Year 2022
Lot Size 871 Sqft
Acres 0.02
Property Description
Bright and Beautiful - this south-east facing corner Unit is in the heart of Brentwood Bay. Centrally located yet peacefully positioned on the back side of the building. It's a well sized home at 782 sq ft - 2 bedroom and 1 bathroom with plenty of light from big bay windows in bedrooms & living room. Spacious living room & open floor plan to kitchen. Added bonus - 2 LCP covered parking spots - one being underground and the other outside under the decks. Storage locker and bike rack locker in basement.
Brentwood Village is a premier destination - far from the hustle and bustle of the city but all the amenities at your doorstep - great parks, schools, groceries, coffee shops, pubs and just moments from the ocean. You will be the envy of your friends - living here is a terrific lifestyle choice as it is just far enough from Victoria to enjoy the Saanich Peninsula countryside yet a short commute to Victoria's vibrancy. Don't miss out!
Location
Province BC
County Capital Regional District
Area Cs Brentwood Bay
Zoning multi fam
Direction Southeast
Rooms
Basement None
Main Level Bedrooms 2
Kitchen 1
Interior
Interior Features Dining/Living Combo, Storage
Heating Baseboard, Electric
Cooling None
Flooring Laminate, Tile
Window Features Blinds,Insulated Windows,Screens
Appliance Dishwasher, F/S/W/D
Laundry In Unit
Exterior
Exterior Feature Balcony/Patio
Amenities Available Bike Storage, Common Area, Elevator(s), Private Drive/Road
Roof Type Asphalt Rolled
Handicap Access No Step Entrance, Wheelchair Friendly
Parking Type Attached, Guest, Underground
Total Parking Spaces 2
Building
Lot Description Irregular Lot
Building Description Stone,Wood, Condo
Faces Southeast
Story 4
Foundation Poured Concrete
Sewer Sewer To Lot
Water Municipal
Architectural Style West Coast
Structure Type Stone,Wood
Others
HOA Fee Include Garbage Removal,Hot Water,Insurance,Maintenance Grounds,Property Management,Water
Tax ID 028-779-215
Ownership Freehold/Strata
Pets Description Aquariums, Birds, Cats, Dogs, Number Limit
Read Less
Bought with Newport Realty Ltd. - Sidney
GET MORE INFORMATION





