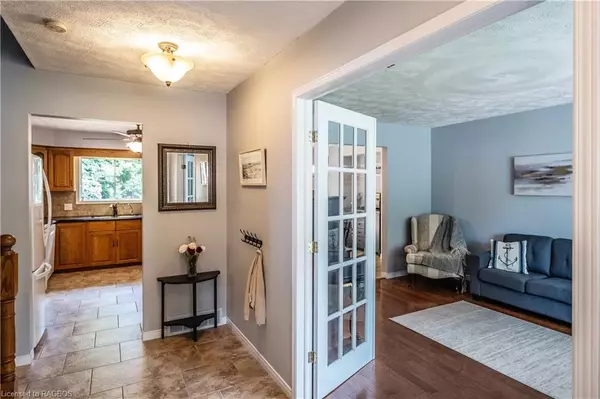For more information regarding the value of a property, please contact us for a free consultation.
815 Market Street Port Elgin, ON N0H 2C4
Want to know what your home might be worth? Contact us for a FREE valuation!

Our team is ready to help you sell your home for the highest possible price ASAP
Key Details
Sold Price $688,000
Property Type Single Family Home
Sub Type Single Family Residence
Listing Status Sold
Purchase Type For Sale
Square Footage 1,780 sqft
Price per Sqft $386
MLS Listing ID 40489183
Sold Date 10/14/23
Style Sidesplit
Bedrooms 4
Full Baths 2
Half Baths 1
Abv Grd Liv Area 2,100
Originating Board Grey Bruce Owen Sound
Year Built 1995
Annual Tax Amount $4,199
Property Description
Welcome to this meticulously maintained family home nestled in the heart of Saugeen Shores. Situated in a quiet neighbourhood in close proximity to scenic trails, a large dog park, Westlinks Golf Course, and within easy walking distance of the high school. Built with care in 1995, this residence has been loved by its owners and is now ready to embrace a new growing family seeking comfort, space, and convenience. Start your day with your morning coffee on your covered front porch, or relax in your beautiful fully fenced backyard that has mature trees, a play area, and a large deck perfect for chilling and grilling. As you step inside, the inviting foyer leads you in with french doors to the spacious living room with lots of natural light. The eat-in kitchen, complete with gleaming quartz countertops, is the heart of the home, offering a perfect gathering spot for family meals. Hardwood flooring in the living room and three of the bedrooms, add a touch of elegance to the living spaces. With four large levels of finished living space, this home offers ample room for the entire family to grow & flourish! With 4 bedrooms, and 3 baths you have ample room for you and your guests to enjoy. You will love your large primary bedroom complete with a walk-in-closet, and convenient en-suite. A third-level family room provides a cozy retreat, while a fourth-level recreation room offers a versatile space for hobbies and entertainment. Privacy is key in this home with room for everyone to enjoy their own space. You will stay warm and cozy in the winter with a forced air natural gas furnace (2021) & a freestanding gas fireplace. Storage is also key with a generous crawl space and a 20' x 20' garage that accommodates two vehicles with room to spare for a workshop area. 815 Market Street is move-in-ready so book your private showing today. Your family's new chapter awaits!
Location
Province ON
County Bruce
Area 4 - Saugeen Shores
Zoning R1
Direction HWY 21., go East on Elgin St to Arlington, turn North to Market street to 815.
Rooms
Other Rooms Shed(s), Storage
Basement Partial, Finished
Kitchen 1
Interior
Interior Features Central Vacuum, Auto Garage Door Remote(s), Ceiling Fan(s)
Heating Fireplace-Gas, Forced Air, Natural Gas
Cooling Central Air
Fireplaces Type Family Room, Free Standing, Gas
Fireplace Yes
Window Features Window Coverings
Appliance Dishwasher, Dryer, Microwave, Refrigerator, Stove, Washer
Exterior
Exterior Feature Landscaped
Parking Features Attached Garage, Garage Door Opener, Concrete
Garage Spaces 2.0
Fence Full
Roof Type Asphalt Shing
Porch Deck, Patio, Porch
Lot Frontage 50.0
Lot Depth 131.0
Garage Yes
Building
Lot Description Urban, Rectangular, Dog Park, Landscaped, Park, Playground Nearby, School Bus Route, Trails
Faces HWY 21., go East on Elgin St to Arlington, turn North to Market street to 815.
Foundation Poured Concrete
Sewer Sewer (Municipal)
Water Municipal
Architectural Style Sidesplit
Structure Type Aluminum Siding, Brick
New Construction No
Schools
Elementary Schools Saugeen Central School, Saint Josephs Elementary School
High Schools Saugeen District Secondary School, Saint Mary'S High School
Others
Senior Community false
Tax ID 332481177
Ownership Freehold/None
Read Less




