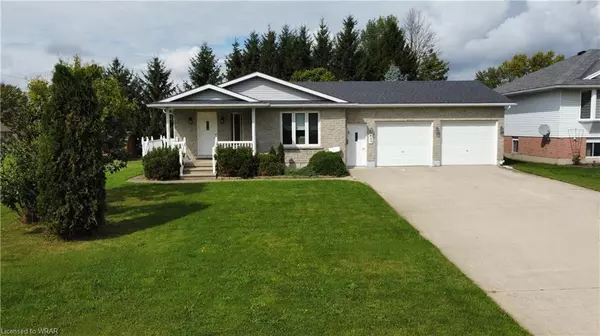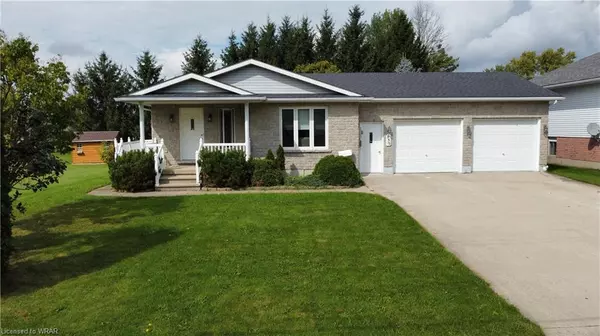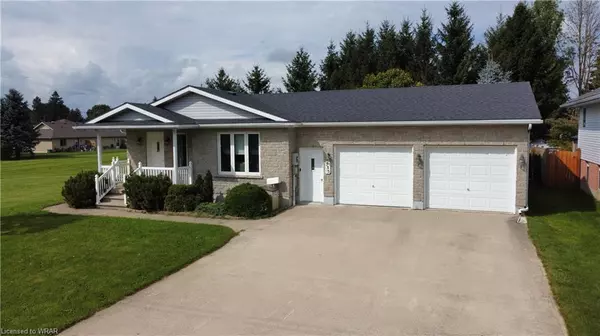For more information regarding the value of a property, please contact us for a free consultation.
Address not disclosed Palmerston, ON N0G 2P0
Want to know what your home might be worth? Contact us for a FREE valuation!

Our team is ready to help you sell your home for the highest possible price ASAP
Key Details
Sold Price $685,000
Property Type Single Family Home
Sub Type Single Family Residence
Listing Status Sold
Purchase Type For Sale
Square Footage 1,150 sqft
Price per Sqft $595
MLS Listing ID 40478007
Sold Date 10/13/23
Style Bungalow
Bedrooms 3
Full Baths 2
Half Baths 1
Abv Grd Liv Area 1,900
Originating Board Waterloo Region
Annual Tax Amount $3,792
Property Description
This solid & spacious Bungalow residence presents a unique opportunity, perfect for those seeking versatile living arrangements. Whether you envision it as a spacious single-family home or as an investment property, this home has you covered. Nestled in a tranquil cul-de-sac subdivision, this mature treed fenced lot offers (lots) of privacy & outdoor comfort w/nice patio area, gazebo & garden shed. The cement driveway leads to an oversized garage w/lots of above cabinet storage & shelving along w/a separate entrance to a legal 1-bedroom lower-level accessory apartment. This convenient setup provides flexibility for extended family, rental income, or simply added space. The main level presents w/2 cozy bedrooms, 1.5 baths, a well-equipped kitchen w/appliance adjacent bright dinette w/walkout to a side deck, the spacious living room is a great space, main-floor laundry w/appliances add to the convenience. The home is mostly carpet-free (except for the stairs), making maintenance a breeze. From the garage walkdown to the bright lower level you will find the legal 1-bedroom apartment, featuring a kitchen w/breakfast bar & stools, a comfortable living area w/gas fireplace, 4-pc bath w/lots of added cabinetry, a spacious bedroom w/walk in closet & legal-size egress window , cold cellar & lots of storage. You'll also find laundry facilities, providing independent living options. Recent updates, including on-demand water, furnace & water softener. Should you wish to convert this property back into a single-family home, it's a straightforward process of adjusting the area at the top of the stairs. In this price range, this is currently the only home like this at the time of the listing. Inquire for more information & to schedule a private viewing, because a mere-drive by will not grant you 'all' that this family home will afford you & your family! AA++
Location
Province ON
County Wellington
Area Minto
Zoning R1
Direction From Main St., turn South onto Henry Street at the corner turn West (right) onto Bell St., property down on the right
Rooms
Basement Full, Finished
Kitchen 1
Interior
Interior Features Water Meter
Heating Forced Air, Natural Gas
Cooling Central Air
Fireplace No
Window Features Window Coverings
Appliance Water Softener, Hot Water Tank Owned
Exterior
Garage Attached Garage, Garage Door Opener, Concrete
Garage Spaces 2.0
Waterfront No
Roof Type Asphalt Shing
Lot Frontage 66.01
Lot Depth 133.34
Parking Type Attached Garage, Garage Door Opener, Concrete
Garage Yes
Building
Lot Description Urban, City Lot, Hospital, Library, Park, Place of Worship, Playground Nearby, Quiet Area, Rec./Community Centre, Schools
Faces From Main St., turn South onto Henry Street at the corner turn West (right) onto Bell St., property down on the right
Foundation Concrete Perimeter
Sewer Sewer (Municipal)
Water Municipal
Architectural Style Bungalow
Structure Type Vinyl Siding
New Construction No
Others
Senior Community false
Tax ID 710350170
Ownership Freehold/None
Read Less
GET MORE INFORMATION





