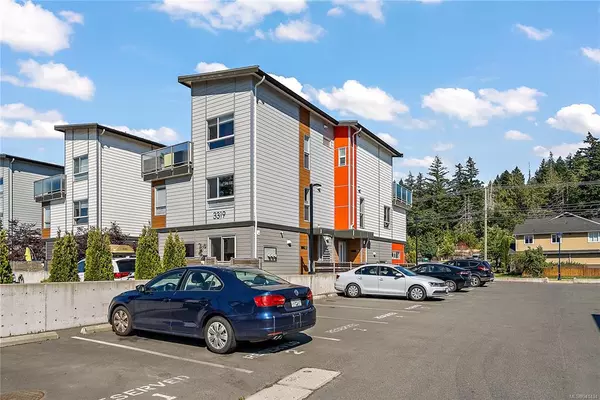For more information regarding the value of a property, please contact us for a free consultation.
3319 Radiant Way #103 Langford, BC V9C 0K3
Want to know what your home might be worth? Contact us for a FREE valuation!

Our team is ready to help you sell your home for the highest possible price ASAP
Key Details
Sold Price $710,000
Property Type Townhouse
Sub Type Row/Townhouse
Listing Status Sold
Purchase Type For Sale
Square Footage 1,334 sqft
Price per Sqft $532
Subdivision The Piano
MLS Listing ID 941434
Sold Date 10/13/23
Style Main Level Entry with Lower/Upper Lvl(s)
Bedrooms 3
HOA Fees $294/mo
Rental Info Unrestricted
Year Built 2018
Annual Tax Amount $2,469
Tax Year 2022
Lot Size 1,306 Sqft
Acres 0.03
Property Description
Welcome home to your executive townhouse in the sought after Piano Development! This 3 bed and 3 bath townhouse has plenty of room for the entire family. You will love the high ceilings and large windows that fill every room with natural light. Entertaining is a joy in the gourmet kitchen and open concept living space. Features include thermal vinyl windows, ICF insulated concrete foundations with huge storage space in basement, heat pump with summer air conditioning on every level, quartz counters, top of line S/S appliances. designer colours & lighting. You will love the large sundeck off top floor master bedroom that is engineered for hot tubs. Outside you'll find a concrete patio for BBQ & safe fenced yard for kids or pets. Bonus, the unit comes with an extra parking space! Close to schools, recreation, shopping, restaurants and all amenities. For full listing media including photos, video, 3D virtual tour, floorplans, etc... please visit https://sites.listvt.com/1033319radiantway
Location
Province BC
County Capital Regional District
Area La Happy Valley
Direction West
Rooms
Basement Full, Unfinished
Kitchen 1
Interior
Heating Electric, Forced Air, Heat Pump
Cooling Air Conditioning
Flooring Carpet, Laminate, Tile
Fireplaces Number 1
Fireplaces Type Electric, Living Room
Equipment Central Vacuum Roughed-In
Fireplace 1
Window Features Insulated Windows,Screens
Appliance Dishwasher, Dryer, Microwave, Oven/Range Electric, Range Hood, Refrigerator, Washer
Laundry In Unit
Exterior
Exterior Feature Balcony/Patio, Fencing: Full, Low Maintenance Yard
View Y/N 1
View Mountain(s)
Roof Type Asphalt Torch On,Metal
Handicap Access Ground Level Main Floor
Parking Type Additional, Guest
Total Parking Spaces 2
Building
Lot Description Central Location, Corner, Family-Oriented Neighbourhood, Landscaped, Level, Recreation Nearby, Shopping Nearby, Sidewalk
Building Description Cement Fibre,Frame Wood,Insulation: Ceiling,Insulation: Walls,Shingle-Other, Main Level Entry with Lower/Upper Lvl(s)
Faces West
Story 4
Foundation Poured Concrete
Sewer Sewer Connected
Water Municipal
Structure Type Cement Fibre,Frame Wood,Insulation: Ceiling,Insulation: Walls,Shingle-Other
Others
HOA Fee Include Garbage Removal,Insurance,Maintenance Structure,Property Management,Recycling,Sewer,Water
Tax ID 030-464-251
Ownership Freehold/Strata
Pets Description Aquariums, Birds, Caged Mammals, Cats, Dogs
Read Less
Bought with Pemberton Holmes - Cloverdale
GET MORE INFORMATION





