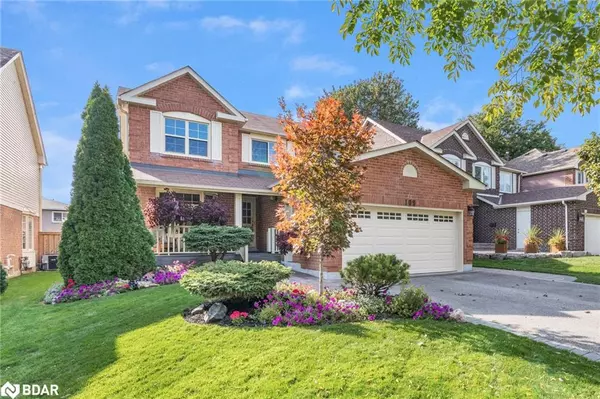For more information regarding the value of a property, please contact us for a free consultation.
109 Penny Crescent Markham, ON L3P 5X7
Want to know what your home might be worth? Contact us for a FREE valuation!

Our team is ready to help you sell your home for the highest possible price ASAP
Key Details
Sold Price $1,490,000
Property Type Single Family Home
Sub Type Single Family Residence
Listing Status Sold
Purchase Type For Sale
Square Footage 2,211 sqft
Price per Sqft $673
MLS Listing ID 40495199
Sold Date 10/06/23
Style Two Story
Bedrooms 4
Full Baths 3
Half Baths 1
Abv Grd Liv Area 2,815
Originating Board Barrie
Year Built 1983
Annual Tax Amount $4,917
Property Description
Top 5 Reasons You Will Love This Home: 1) Impressive family home that has been diligently cared for, featuring recent updates such as a reshingled roof, windows, central air conditioner, garage door, and patio doors all complete within the last decade or earlier 2) Brand-new kitchen (2023) highlighting quartz countertops, new stainless-steel appliances, and modern shaker-style cabinetry, open to a warm, sunlit conservatory 3) Bonus family room situated on the main level, complete with a cozy wood-burning fireplace, ideal for snuggling up next to during the cooler months 4) Generously sized primary bedroom featuring an exceptionally large walk- in closet and a recently updated ensuite 5) Well-kept perennial gardens, a new interlocked walkway, a new fence, a gazebo, a composite porch, and a sprinkler system enhance this exquisite outdoor experience. 2,815 fin.sq.ft. Age 40. Visit our website for more detailed information.
Location
Province ON
County York
Area Markham
Zoning R2
Direction Larkin Ave/Penny Cres
Rooms
Other Rooms Shed(s)
Basement Full, Partially Finished
Kitchen 1
Interior
Interior Features None
Heating Forced Air, Natural Gas
Cooling Central Air
Fireplaces Number 1
Fireplaces Type Wood Burning
Fireplace Yes
Appliance Dishwasher, Dryer, Refrigerator, Stove, Washer
Laundry Main Level
Exterior
Parking Features Attached Garage, Asphalt
Garage Spaces 2.0
Fence Full
Roof Type Asphalt Shing
Lot Frontage 44.34
Lot Depth 111.99
Garage Yes
Building
Lot Description Urban, Rectangular, Hospital, Quiet Area
Faces Larkin Ave/Penny Cres
Foundation Poured Concrete
Sewer Sewer (Municipal)
Water Municipal
Architectural Style Two Story
Structure Type Brick
New Construction Yes
Others
Senior Community false
Tax ID 029200200
Ownership Freehold/None
Read Less




