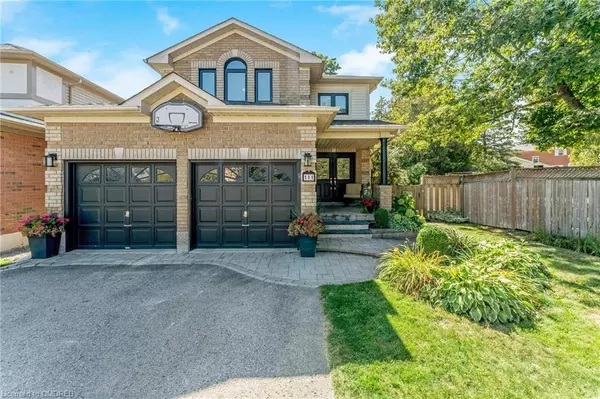For more information regarding the value of a property, please contact us for a free consultation.
111 Trudeau Drive Bowmanville, ON L1C 5K6
Want to know what your home might be worth? Contact us for a FREE valuation!

Our team is ready to help you sell your home for the highest possible price ASAP
Key Details
Sold Price $946,000
Property Type Single Family Home
Sub Type Single Family Residence
Listing Status Sold
Purchase Type For Sale
Square Footage 2,204 sqft
Price per Sqft $429
MLS Listing ID 40484984
Sold Date 10/05/23
Style Two Story
Bedrooms 4
Full Baths 2
Half Baths 2
Abv Grd Liv Area 2,864
Originating Board Oakville
Year Built 2003
Annual Tax Amount $5,361
Property Description
Welcome to 111 Trudeau Dr., a quality built "Veltri Group" home in a sought after family neighbourhood of Bowmanville, complete with over 2700sf of living space and a backyard perfect for entertaining.
True pride of home ownership! This beautiful 4 bed, 4 bath home has been tastefully updated with quality finishes, freshly painted & is completely move in ready!
The open concept main floor is complete with crown moulding, separate dining area and living room with a beautiful corner fireplace. The main floor laundry has custom built-in storage and direct access to the double-car garage. Kitchen is complete with breakfast bar, double oven with gas stove, undermount lighting, pot lights and overlooks the dining room making it the perfect place to entertain.
Primary bedroom features a large walk-in closet and the ensuite has a large glass shower and double sink vanity and one of the bedrooms has a custom built addition providing extra space to use however you like.
The finished basement adds an extra layer of versatility to your living space, complete with potlights, bathroom, fireplace and ample storage and utility room.
The oversized backyard is your very own outdoor paradise featuring a new deck, gazebo and hot tub. It provides the perfect place for outdoor entertaining and gatherings.
Location
Province ON
County Durham
Area Clarington
Zoning R1
Direction Concession Rd & Liberty St N
Rooms
Basement Full, Finished
Kitchen 1
Interior
Interior Features Auto Garage Door Remote(s), Ceiling Fan(s), Central Vacuum Roughed-in
Heating Forced Air, Natural Gas
Cooling Central Air
Fireplaces Number 2
Fireplaces Type Gas
Fireplace Yes
Appliance Water Heater, Built-in Microwave, Dishwasher, Dryer, Refrigerator, Stove, Washer
Laundry In-Suite, Main Level
Exterior
Exterior Feature Landscaped, Privacy
Garage Attached Garage, Garage Door Opener
Garage Spaces 2.0
Waterfront No
Waterfront Description Lake/Pond
Roof Type Asphalt Shing
Porch Deck
Lot Frontage 26.17
Lot Depth 152.82
Parking Type Attached Garage, Garage Door Opener
Garage Yes
Building
Lot Description Urban, Highway Access, Hospital, Library, Major Highway, Park, Place of Worship, Public Transit, Regional Mall, School Bus Route, Schools, Shopping Nearby
Faces Concession Rd & Liberty St N
Foundation Poured Concrete
Sewer Sewer (Municipal)
Water Municipal
Architectural Style Two Story
Structure Type Brick, Vinyl Siding
New Construction No
Others
Senior Community false
Tax ID 266290806
Ownership Freehold/None
Read Less
GET MORE INFORMATION





