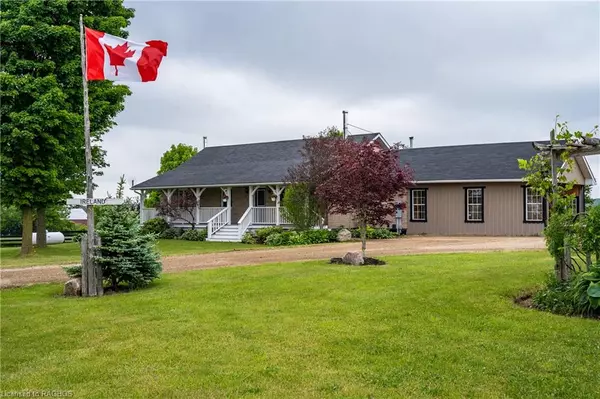For more information regarding the value of a property, please contact us for a free consultation.
216303 Concession 4 Road Chatsworth (twp), ON N0H 1G0
Want to know what your home might be worth? Contact us for a FREE valuation!

Our team is ready to help you sell your home for the highest possible price ASAP
Key Details
Sold Price $1,510,000
Property Type Vacant Land
Sub Type Agriculture
Listing Status Sold
Purchase Type For Sale
Square Footage 1,550 sqft
Price per Sqft $974
MLS Listing ID 40440067
Sold Date 09/13/23
Style Bungalow
Bedrooms 4
Full Baths 3
Abv Grd Liv Area 3,100
Originating Board Grey Bruce Owen Sound
Annual Tax Amount $3,072
Lot Size 77.410 Acres
Acres 77.41
Property Description
Vendor Takeback Mortgage is available. Welcome to this immaculate 4-bedroom, 3-bathroom farm estate, a countryside haven offering a seamless blend of elegance, functionality, and breathtaking views. Nestled on a sprawling 77-acre parcel, this property is a testament to rural charm and offers an array of possibilities for farming, or simply embracing a serene lifestyle.
The moment you arrive, you'll be captivated by the picturesque vistas with rolling hills stretching as far as the eye can see.
Step inside and be greeted by a meticulously designed interior. The open-concept layout creates an inviting atmosphere, seamlessly connecting the living, dining, and kitchen areas.
The gourmet kitchen is a chef's dream, featuring high-end appliances, induction stove, ample storage, and a center island perfect for culinary creations or casual meals. The adjacent dining area offers a picturesque setting for enjoying delicious farm-to-table meals with family and friends.
The master suite is spacious with a full ensuite bathroom, a walkout to the deck and serene views that invite relaxation. Two more bedrooms and laundry room complete the main floor.
With a Separate in-law suite on the lower level this self contained unit boasts its own entrance, bedroom with full bath, kitchen, laundry facilities, wood stove, and a huge family room.
The farm's allure extends beyond the main residence. A spring fed pond, exceptional 80’ barn barn with curtains, multiple water bowls and hydrants, 90’ storage shed & workshop enhance its functionality. These structures provide ample storage for equipment, as well as space for livestock. The on-site store equipped with a walk-in freezer allows you to cultivate your own farm-to-table experience, or explore retail endeavours. 60+ workable acres (15+ years chemical free).
Don't miss this rare chance to make this idyllic property your own.
Location
Province ON
County Grey
Area Chatsworth
Zoning A1 + EP
Direction South of Chatsworth, take Concession Rd 5 (Side Rd 5) west from Hwy 6 to Concession 4 Rd. Turn right on Concession 4 and the driveway is the second one on the right.
Rooms
Basement Separate Entrance, Full, Finished
Kitchen 2
Interior
Interior Features Accessory Apartment, Brick & Beam, Built-In Appliances, Ceiling Fan(s), In-Law Floorplan
Heating Hot Water, Fireplace-Wood, Forced Air-Propane
Cooling Central Air
Fireplaces Number 1
Fireplace Yes
Appliance Range, Oven, Water Heater Owned, Built-in Microwave, Dishwasher, Dryer, Hot Water Tank Owned, Refrigerator, Stove, Washer
Laundry Lower Level, Main Level
Exterior
Garage Attached Garage
Garage Spaces 2.0
Utilities Available Propane
Waterfront No
Waterfront Description Lake/Pond
Roof Type Asphalt Shing
Parking Type Attached Garage
Garage Yes
Building
Lot Description Rural, Ample Parking, Quiet Area, Visual Exposure
Faces South of Chatsworth, take Concession Rd 5 (Side Rd 5) west from Hwy 6 to Concession 4 Rd. Turn right on Concession 4 and the driveway is the second one on the right.
Foundation Concrete Perimeter
Sewer Septic Tank
Water Drilled Well
Architectural Style Bungalow
Structure Type Stone
New Construction No
Others
Senior Community false
Tax ID 371850188
Ownership Freehold/None
Read Less
GET MORE INFORMATION





