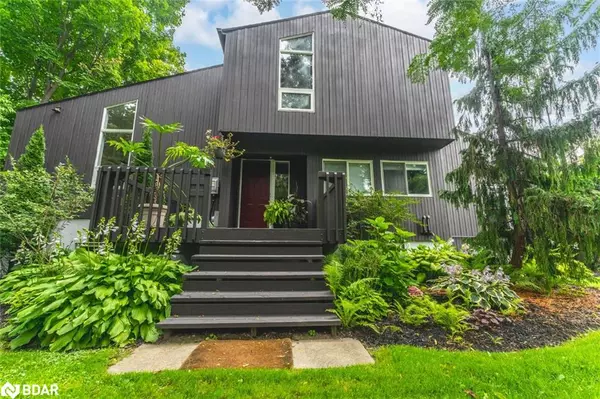For more information regarding the value of a property, please contact us for a free consultation.
47 Shoreline Drive Hawkestone, ON L0L 1T0
Want to know what your home might be worth? Contact us for a FREE valuation!

Our team is ready to help you sell your home for the highest possible price ASAP
Key Details
Sold Price $835,000
Property Type Single Family Home
Sub Type Single Family Residence
Listing Status Sold
Purchase Type For Sale
Square Footage 1,672 sqft
Price per Sqft $499
MLS Listing ID 40485644
Sold Date 09/30/23
Style Two Story
Bedrooms 5
Full Baths 1
Half Baths 1
Abv Grd Liv Area 2,257
Originating Board Barrie
Year Built 1990
Annual Tax Amount $2,664
Property Description
***SOLD FIRM, AWAITING DEPOSIT*********IMMERSE YOURSELF IN THE CLASSIC STYLE OF THIS UPDATED VICEROY HOME SITTING ON A HALF ACRE LOT WITH PANORAMIC VIEWS STEPS FROM CARTHEW BAY! Welcome to this exquisite 2,257 finished square foot home in Hawkestone, just steps from Carthew Bay. This sought-after location offers safe waters and a sandy beach for endless activities. Nestled in a serene environment, enjoy boating, fishing, and walks along the shore. The spacious foyer leads to a stunning great room with a vaulted ceiling, panoramic views and a w/o to the deck. Fresh paint enhances the modern feel, and the new eat-in kitchen features butcher block countertops, two-tone cabinets, a new gas stove and stylish details. The main floor includes a laundry room and versatile flex space. Four bedrooms, three upstairs with vaulted ceilings and one conveniently on the main floor, provide comfort. The spacious & forested half-acre lot boasts a large deck with a pull-out awning, a two-person plunge pool, and a beautifully landscaped firepit area with seating for 10. This property provides ultimate privacy. Updates include a new septic bed (2022), roof (2021), furnace & AC (2022). Nearby amenities, 15 minutes to Barrie and only 10 minutes to Orillia add convenience. Outdoor enthusiasts will appreciate the nearby 28km Oro Rail Trail and public boat launch. Oro residents enjoy the exclusive beach and park parking. A spacious 1/2 acre lot providing plenty of space to add your dream garage, man cave or shop! #HomeToStay
Location
Province ON
County Simcoe County
Area Oro-Medonte
Zoning SR
Direction HWY 11/Line 13 S/Shoreline Dr
Rooms
Other Rooms Shed(s), Storage
Basement Full, Finished, Sump Pump
Kitchen 1
Interior
Interior Features High Speed Internet, Water Treatment
Heating Forced Air, Natural Gas
Cooling Central Air
Fireplace No
Window Features Window Coverings
Appliance Instant Hot Water, Water Softener, Dishwasher, Dryer, Freezer, Refrigerator, Stove, Washer
Laundry In-Suite, Main Level
Exterior
Exterior Feature Awning(s), Landscaped
Garage Gravel
Utilities Available Cell Service, Electricity Connected, Garbage/Sanitary Collection, Natural Gas Connected, Recycling Pickup
Waterfront No
Waterfront Description Lake Privileges
Roof Type Asphalt Shing
Porch Deck, Porch
Lot Frontage 100.0
Lot Depth 197.9
Parking Type Gravel
Garage No
Building
Lot Description Rural, Rectangular, Ample Parking, Beach, Near Golf Course, Landscaped, Quiet Area, School Bus Route, Shopping Nearby, Skiing, Trails
Faces HWY 11/Line 13 S/Shoreline Dr
Foundation Concrete Perimeter
Sewer Septic Approved
Water Drilled Well
Architectural Style Two Story
Structure Type Wood Siding
New Construction No
Schools
Elementary Schools East Oro Ps/Notre Dame Ecs
High Schools Twin Lakes Ss/Patrick Fogarty Css
Others
Senior Community false
Tax ID 585640081
Ownership Freehold/None
Read Less
GET MORE INFORMATION





