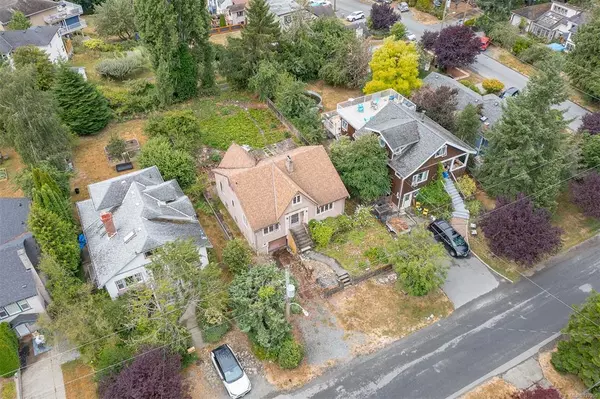For more information regarding the value of a property, please contact us for a free consultation.
387 Vincent Ave Saanich, BC V9A 2G8
Want to know what your home might be worth? Contact us for a FREE valuation!

Our team is ready to help you sell your home for the highest possible price ASAP
Key Details
Sold Price $720,000
Property Type Single Family Home
Sub Type Single Family Detached
Listing Status Sold
Purchase Type For Sale
Square Footage 1,769 sqft
Price per Sqft $407
MLS Listing ID 937990
Sold Date 10/05/23
Style Main Level Entry with Lower/Upper Lvl(s)
Bedrooms 4
Rental Info Unrestricted
Year Built 1933
Annual Tax Amount $3,648
Tax Year 2022
Lot Size 6,969 Sqft
Acres 0.16
Property Description
Fabulous opportunity to restore a once grand home! This 1933 charming character residence is located just a block to the Gorge waterway to enjoy a walk along the water. Bright and spacious main floor, large living room and bedrooms. Kitchen and dining room have possibilities to create open concept space. Upper floor with 2 bedrooms, space for bathroom – now has sink and rough in for toilet with room to install shower and plenty of storage. Barn style sliding garage door leads to space for a future garage or workshope area. Bring your ideas for the yard. With 6891 sq ft, the sun filled south facing backyard may have garden suite potential. Zoned RS-6. Great family neighbourhood, close to shopping, schools, and bus. Just 10 minutes downtown and quick access to highways.
Location
Province BC
County Capital Regional District
Area Sw Gorge
Zoning RS-6
Direction North
Rooms
Basement Unfinished
Main Level Bedrooms 2
Kitchen 1
Interior
Heating Oil
Cooling None
Fireplaces Number 1
Fireplaces Type Living Room
Fireplace 1
Laundry In House
Exterior
Garage Spaces 1.0
Roof Type Asphalt Shingle
Total Parking Spaces 2
Building
Building Description Stucco, Main Level Entry with Lower/Upper Lvl(s)
Faces North
Foundation Poured Concrete
Sewer Sewer Connected
Water Municipal
Structure Type Stucco
Others
Tax ID 008-080-976
Ownership Freehold
Pets Description Aquariums, Birds, Caged Mammals, Cats, Dogs
Read Less
Bought with Royal LePage Coast Capital - Oak Bay
GET MORE INFORMATION





