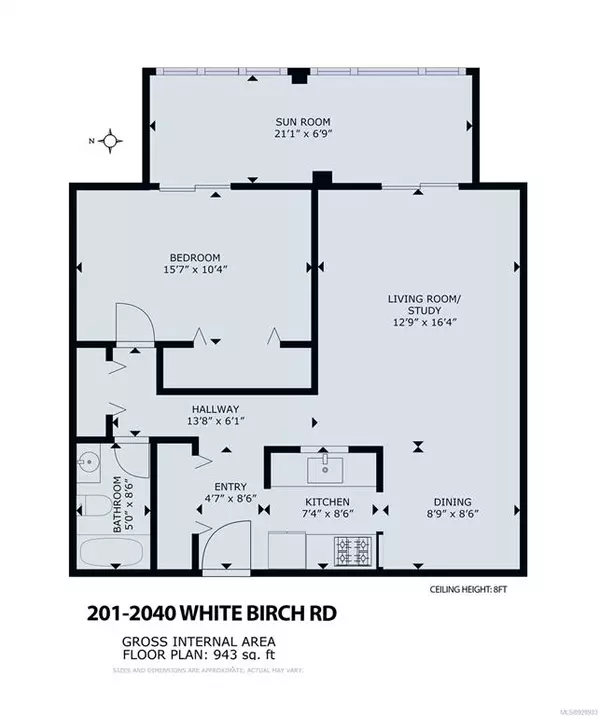For more information regarding the value of a property, please contact us for a free consultation.
2040 White Birch Rd #201 Sidney, BC V8L 2R1
Want to know what your home might be worth? Contact us for a FREE valuation!

Our team is ready to help you sell your home for the highest possible price ASAP
Key Details
Sold Price $330,000
Property Type Condo
Sub Type Condo Apartment
Listing Status Sold
Purchase Type For Sale
Square Footage 943 sqft
Price per Sqft $349
MLS Listing ID 928933
Sold Date 10/05/23
Style Condo
Bedrooms 1
HOA Fees $365/mo
Rental Info Unrestricted
Year Built 1972
Annual Tax Amount $1,188
Tax Year 2022
Lot Size 871 Sqft
Acres 0.02
Property Description
Great location to call home. So much to see and do with the nearby parks and marina. You will love all that this large 1 bedroom, 1 bath home can offer. Functional layout with vinyl laminate flooring throughout the home with sunroom offers a great space to relax in, enjoy with guests or enjoy on those sunny days. A well-run, quiet complex offers secured entry and great sense of community. Easy transit access. A lovely 5 minute walk down to Marina Park or keep strolling to Resthaven Linear Park to enjoy views of the nearby marina areas, Shoal Bay and bird sanctuary. Many amenities in the building including a recreation room, hobby room and outer courtyard with BBQ area. Separate storage as well as secure bike storage. A Bonus ... heat and hot water is included in strata fees. Minutes from all Sidney has to offer. Amazing value at this price!! New roof coming and already paid for!
Location
Province BC
County Capital Regional District
Area Si Sidney North-East
Direction North
Rooms
Main Level Bedrooms 1
Kitchen 1
Interior
Interior Features Closet Organizer, Controlled Entry, Dining/Living Combo, Elevator, Storage
Heating Hot Water, Natural Gas
Cooling None
Flooring Laminate, Linoleum
Window Features Insulated Windows
Appliance Dishwasher, Oven/Range Electric, Range Hood, Refrigerator
Laundry Common Area
Exterior
Exterior Feature Balcony/Patio, Sprinkler System
Amenities Available Bike Storage, Common Area, Elevator(s), Fitness Centre, Private Drive/Road, Recreation Facilities
Roof Type Asphalt Rolled
Handicap Access No Step Entrance, Wheelchair Friendly
Parking Type Detached, Driveway, Guest, Other
Total Parking Spaces 1
Building
Lot Description Cleared, Cul-de-sac, Level, Private, Rectangular Lot, Serviced, Wooded Lot
Building Description Frame Wood,Insulation: Ceiling,Insulation: Walls,Stucco, Condo
Faces North
Story 3
Foundation Poured Concrete
Sewer Sewer Connected
Water Municipal
Architectural Style Character
Structure Type Frame Wood,Insulation: Ceiling,Insulation: Walls,Stucco
Others
HOA Fee Include Garbage Removal,Gas,Heat,Hot Water,Insurance,Maintenance Grounds,Property Management,Water
Tax ID 004-052-226
Ownership Freehold/Strata
Acceptable Financing Purchaser To Finance
Listing Terms Purchaser To Finance
Pets Description None
Read Less
Bought with Macdonald Realty Ltd. (Sid)
GET MORE INFORMATION





