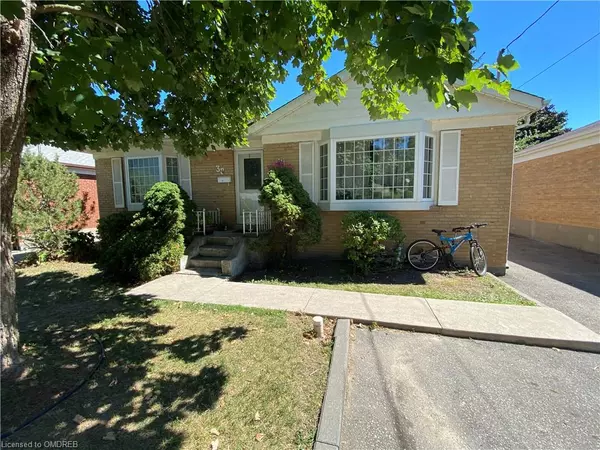For more information regarding the value of a property, please contact us for a free consultation.
38 Cartier Crescent Richmond Hill, ON L4C 2N2
Want to know what your home might be worth? Contact us for a FREE valuation!

Our team is ready to help you sell your home for the highest possible price ASAP
Key Details
Sold Price $1,200,000
Property Type Single Family Home
Sub Type Single Family Residence
Listing Status Sold
Purchase Type For Sale
Square Footage 1,300 sqft
Price per Sqft $923
MLS Listing ID 40493923
Sold Date 10/02/23
Style Bungalow
Bedrooms 4
Full Baths 2
Abv Grd Liv Area 1,300
Originating Board Oakville
Annual Tax Amount $4,625
Property Description
Exceptional 3+1 bedrm bungalow in prime Richmond Hill neighbourhood! This is a highly sought-after school
district surrounded by top-tier public and private schools, minutes away from parks, shopping, dining, and
easy access to major highways. The main level features 3 bedrooms, 1 full bath, with living/dining combo,
and access to the spacious rear yard and deck, perfect for privacy, gardening and summer BBQs. The
basement is fully finished, with a large bedroom/rec room, 2nd kitchen, and dining area plus a second
bathroom, ideal for teenagers, in-laws or rental income. The options here are endless... Move in and renovate
to your taste, use the basement as a mortgage helper, easily convert the home into a 2-unit rental property or
use the spacious lot to build your dream home. Book an appointment or call for details.
Location
Province ON
County York
Area Richmond Hill
Zoning R2
Direction Bayview/Major Mack
Rooms
Basement Full, Finished
Kitchen 2
Interior
Interior Features None
Heating Forced Air, Natural Gas
Cooling Central Air
Fireplace No
Appliance Dishwasher, Dryer, Refrigerator, Stove, Washer
Exterior
Waterfront No
Roof Type Shingle
Lot Frontage 50.0
Lot Depth 100.0
Garage No
Building
Lot Description Urban, Park, Schools
Faces Bayview/Major Mack
Foundation Block
Sewer Sewer (Municipal)
Water Municipal
Architectural Style Bungalow
New Construction No
Others
Senior Community false
Tax ID 031780050
Ownership Freehold/None
Read Less
GET MORE INFORMATION





