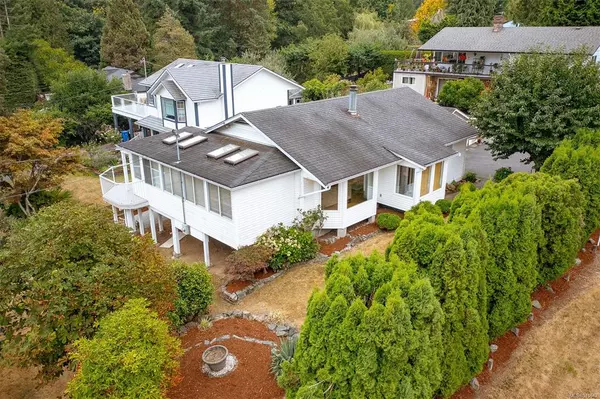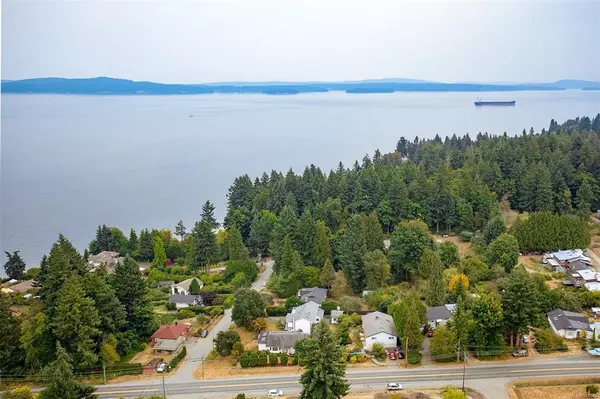For more information regarding the value of a property, please contact us for a free consultation.
11051 Chemainus Rd Saltair, BC V9G 1Z3
Want to know what your home might be worth? Contact us for a FREE valuation!

Our team is ready to help you sell your home for the highest possible price ASAP
Key Details
Sold Price $780,000
Property Type Single Family Home
Sub Type Single Family Detached
Listing Status Sold
Purchase Type For Sale
Square Footage 2,456 sqft
Price per Sqft $317
MLS Listing ID 941642
Sold Date 10/03/23
Style Main Level Entry with Lower Level(s)
Bedrooms 3
Rental Info Unrestricted
Year Built 1961
Annual Tax Amount $3,117
Tax Year 2023
Lot Size 6,969 Sqft
Acres 0.16
Lot Dimensions 65 x 110
Property Description
OCEAN VIEW , Fantastic family home in "SUNNY SALTAIR!" This solid well built home is immaculate. Features include 6 skylites, some hardwood floors, kitchen built-ins, heat pump, Cozy wood fireplace in living room , pantry, paved drive, detached shop. Bed & Breakfast possibilities with R3 zoning. 2 bedrooms, 2 baths up , 1 bdrm , family room & 3 pce bathroom down. Sit out on your deck and enjoy the oceanviews, coastal mountain views activity. Minutes from Ladysmith and Chemainus. 25 mins to ferries, 20 mins to airport - Close to recreation including the Canada Trail, Saltair park for pickleball, tennis , baseball & kids park. Great neighborhood and great value for this home!
Location
Province BC
County Cowichan Valley Regional District
Area Du Saltair
Zoning R3
Direction Northeast
Rooms
Other Rooms Workshop
Basement Finished, Partial
Main Level Bedrooms 2
Kitchen 1
Interior
Interior Features Dining/Living Combo
Heating Electric, Heat Pump
Cooling Air Conditioning
Flooring Mixed
Fireplaces Number 1
Fireplaces Type Living Room, Wood Burning
Fireplace 1
Window Features Insulated Windows,Skylight(s)
Appliance Dishwasher, F/S/W/D, Oven Built-In
Laundry In House
Exterior
Exterior Feature Garden
Garage Spaces 1.0
Utilities Available Cable To Lot, Electricity To Lot
View Y/N 1
View Mountain(s), Ocean
Roof Type Fibreglass Shingle
Handicap Access Primary Bedroom on Main
Total Parking Spaces 4
Building
Lot Description Landscaped, No Through Road, Rural Setting
Building Description Insulation: Ceiling,Insulation: Walls,Vinyl Siding, Main Level Entry with Lower Level(s)
Faces Northeast
Foundation Poured Concrete
Sewer Septic System
Water Municipal
Structure Type Insulation: Ceiling,Insulation: Walls,Vinyl Siding
Others
Tax ID 004-729-862
Ownership Freehold
Pets Allowed Aquariums, Birds, Caged Mammals, Cats, Dogs
Read Less
Bought with eXp Realty
GET MORE INFORMATION





