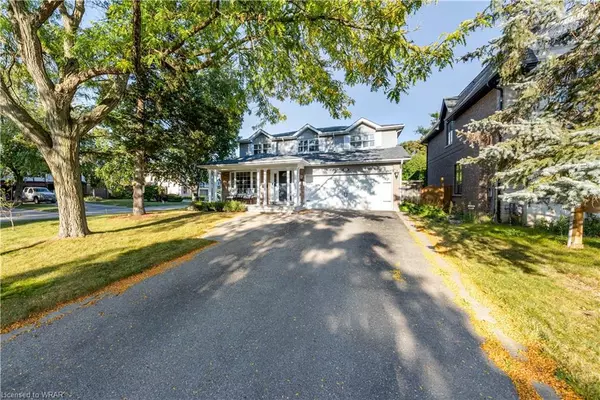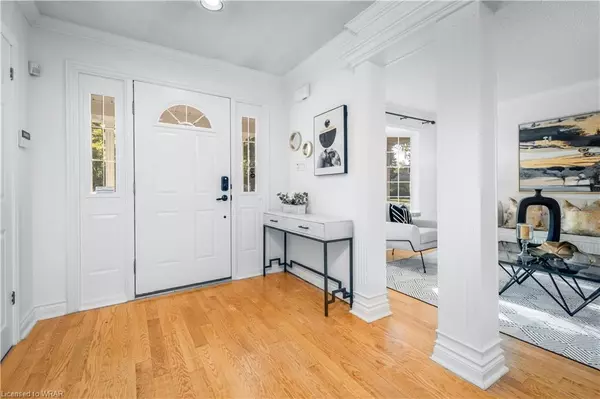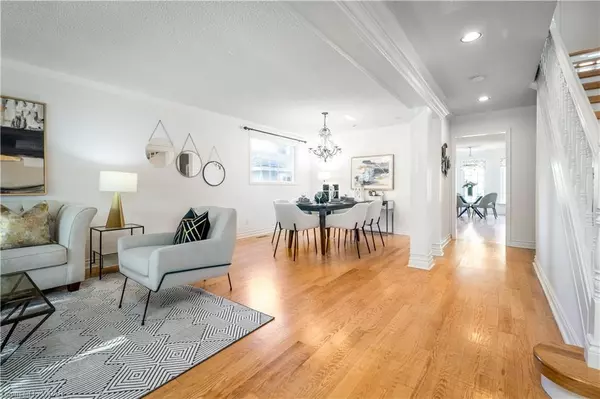For more information regarding the value of a property, please contact us for a free consultation.
23 Summerfeldt Crescent York, ON L3R 2B1
Want to know what your home might be worth? Contact us for a FREE valuation!

Our team is ready to help you sell your home for the highest possible price ASAP
Key Details
Sold Price $1,988,888
Property Type Single Family Home
Sub Type Single Family Residence
Listing Status Sold
Purchase Type For Sale
Square Footage 2,227 sqft
Price per Sqft $893
MLS Listing ID 40478620
Sold Date 10/01/23
Style Two Story
Bedrooms 6
Full Baths 4
Abv Grd Liv Area 2,227
Originating Board Waterloo Region
Annual Tax Amount $8,198
Property Description
Kick back, relax and unwind in this unique premium 55 x 125 ft lot! This spacious and luxurious 5+1 detached move-in-ready corner home with in-law suite is full of characteristics and great workmanship showing the pride of home ownership. Stepping into the house, you will find gorgeous bay windows flooded with abundant natural light and hardwood floor throughout. Enjoying a breakfast in this updated kitchen with custom designed cabinets and granite countertops overlooking a private backyard with 16ft cedar hedge is the first thing you want to do in the morning to get all your inspirations! The enviable private backyard oasis with a beautiful inground pool makes you feel you are on vacation everyday right at home!
This unique detached home offers the discerning buyer a rare opportunity to acquire not only a dream home but a VIP pass into the most desired Unionville community and top school zone. A backstage tour you'll never forget!
Location
Province ON
County York
Area Markham
Zoning R4
Direction hwy 7 & Warden
Rooms
Basement Full, Finished
Kitchen 1
Interior
Interior Features Auto Garage Door Remote(s), Built-In Appliances, In-Law Floorplan, Wet Bar
Heating Forced Air
Cooling Central Air
Fireplace No
Appliance Built-in Microwave, Dishwasher, Dryer, Range Hood, Refrigerator, Stove, Washer
Exterior
Parking Features Attached Garage, Garage Door Opener, Asphalt, Interlock
Garage Spaces 2.0
Roof Type Asphalt Shing
Lot Frontage 55.0
Lot Depth 125.0
Garage Yes
Building
Lot Description Urban, Major Highway, Park, Public Transit, Schools, Shopping Nearby
Faces hwy 7 & Warden
Foundation Concrete Perimeter
Sewer Sewer (Municipal)
Water Municipal-Metered
Architectural Style Two Story
Structure Type Brick, Shingle Siding
New Construction No
Others
Senior Community false
Tax ID 029810195
Ownership Freehold/None
Read Less




