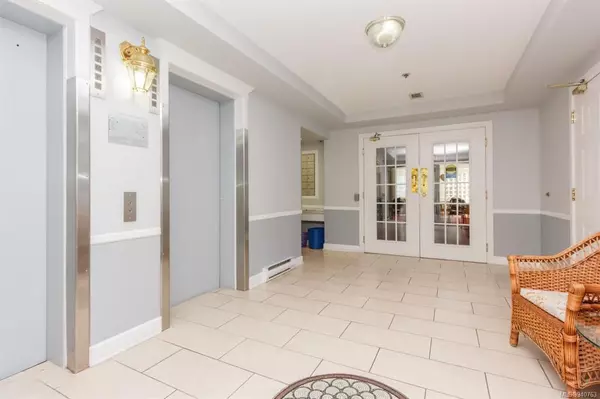For more information regarding the value of a property, please contact us for a free consultation.
3969 Shelbourne St #116 Saanich, BC V8N 6J5
Want to know what your home might be worth? Contact us for a FREE valuation!

Our team is ready to help you sell your home for the highest possible price ASAP
Key Details
Sold Price $560,000
Property Type Condo
Sub Type Condo Apartment
Listing Status Sold
Purchase Type For Sale
Square Footage 1,072 sqft
Price per Sqft $522
Subdivision The Cumberland
MLS Listing ID 940763
Sold Date 10/02/23
Style Condo
Bedrooms 2
HOA Fees $452/mo
Rental Info Unrestricted
Year Built 1990
Annual Tax Amount $2,029
Tax Year 2022
Lot Size 871 Sqft
Acres 0.02
Property Description
'The Cumberland' A great opportunity for someone wanting a GARDEN VIEW PATIO HOME! Located on the LEVEL, MAIN FLOOR for easy access and mobility. PERFECT SENIOR LIVING! Only 1 resident has to be 55 + in age. Cat or dog welcome! Secured front entry & parkade includes 1 spot, 2nd may be avail for nominal rent. Large Storage locker included. This patio home faces a beautiful landscaped yard and green space. The spacious living room features a large picture window, laminate floors, fireplace and a screened patio door. This condo is in immaculate condition and ready to move in on short notice. It's been beautifully upgraded with laminate floors, paint, fixtures. Both bathrooms have also been redone and a new hot water tank installed in 2019. In suite laundry and all kitchen appliances included. Fully remediated building 2016 completion. Warranty still left. Hook ups for electric scooters. Workshop.
Close to all amenities & schools.
Location
Province BC
County Capital Regional District
Area Se Lambrick Park
Direction South
Rooms
Other Rooms Workshop
Basement Walk-Out Access
Main Level Bedrooms 2
Kitchen 1
Interior
Interior Features Breakfast Nook, Closet Organizer, Controlled Entry, Dining/Living Combo
Heating Baseboard, Electric
Cooling None
Flooring Laminate
Fireplaces Number 1
Fireplaces Type Electric
Equipment Electric Garage Door Opener
Fireplace 1
Window Features Blinds,Screens,Vinyl Frames
Appliance Dishwasher, Dryer, Garburator, Microwave, Oven/Range Electric, Refrigerator, Washer
Laundry In Unit
Exterior
Exterior Feature Balcony/Patio, Lighting, Sprinkler System, Wheelchair Access
Garage Spaces 1.0
Amenities Available Common Area, Elevator(s), Meeting Room, Recreation Room, Secured Entry, Shared BBQ, Workshop Area, Other
View Y/N 1
View Other
Roof Type Asphalt Torch On,Metal
Handicap Access Accessible Entrance, Ground Level Main Floor, No Step Entrance, Primary Bedroom on Main, Wheelchair Friendly
Parking Type Additional, Garage, Guest, Underground
Total Parking Spaces 1
Building
Lot Description Adult-Oriented Neighbourhood, Central Location, Gated Community, Landscaped, Marina Nearby, Near Golf Course, Quiet Area, Recreation Nearby, Shopping Nearby, Sidewalk
Building Description Insulation All,Stucco, Condo
Faces South
Story 3
Foundation Poured Concrete
Sewer Sewer Connected
Water Municipal
Architectural Style Character
Structure Type Insulation All,Stucco
Others
HOA Fee Include Garbage Removal,Insurance,Property Management,Water
Tax ID 016-103-190
Ownership Freehold/Strata
Pets Description Cats, Dogs
Read Less
Bought with Sotheby's International Realty Canada
GET MORE INFORMATION





