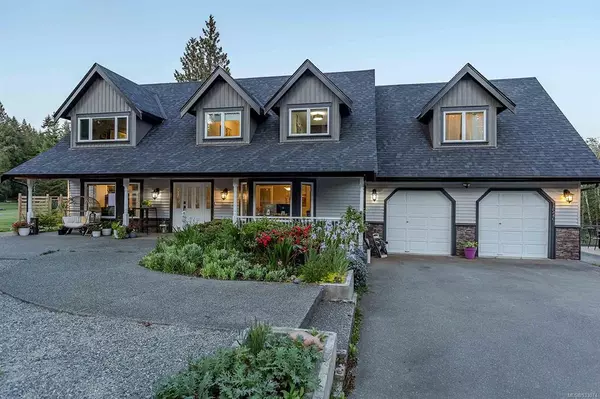For more information regarding the value of a property, please contact us for a free consultation.
2620 Ross Rd Nanoose Bay, BC V9P 9A6
Want to know what your home might be worth? Contact us for a FREE valuation!

Our team is ready to help you sell your home for the highest possible price ASAP
Key Details
Sold Price $1,735,000
Property Type Single Family Home
Sub Type Single Family Detached
Listing Status Sold
Purchase Type For Sale
Square Footage 4,274 sqft
Price per Sqft $405
MLS Listing ID 933074
Sold Date 10/02/23
Style Main Level Entry with Lower/Upper Lvl(s)
Bedrooms 6
Rental Info Unrestricted
Year Built 1991
Annual Tax Amount $4,301
Tax Year 2022
Lot Size 4.220 Acres
Acres 4.22
Property Description
Nanoose Acreage with 4200 sq ft home and workshop. Flexible floorplan ideal for multigenerational living, and/or a home-based business options. This 4.2 acre property sits on a sunny, tiered lot facing southeast and offers an easy-care lot with plenty of parking. The main level offers a spacious living room/dining room combo with wood flooring and a cozy fireplace. The spacious floor plan seamlessly integrates the indoors and outdoors with patio doors extending out to a new deck (w hot tub on lower level) facing towards the creek. This 6 bed/5 bath home features a detached workshop (complete with plumbing), a hobby farm, tennis court and irrigation pond with 2 docks and canoe. With over 300k of updates since being purchased, this home offers exceptional value and must be seen to be appreciated. This is a great spot for a home/business, just 5 minutes to Parksville and 15 minutes to Nanaimo.
Location
Province BC
County Nanaimo Regional District
Area Pq Nanoose
Zoning RU5
Direction See Remarks
Rooms
Other Rooms Greenhouse, Guest Accommodations, Storage Shed, Workshop
Basement Other
Kitchen 3
Interior
Heating Electric, Heat Pump
Cooling Air Conditioning
Flooring Mixed, Wood
Fireplaces Number 1
Fireplaces Type Wood Burning
Equipment Central Vacuum
Fireplace 1
Window Features Insulated Windows
Laundry In House
Exterior
Exterior Feature Sprinkler System
Garage Spaces 3.0
Roof Type Asphalt Shingle
Parking Type Detached, Garage, Garage Double, Open, RV Access/Parking
Total Parking Spaces 5
Building
Lot Description Acreage, Cul-de-sac, Southern Exposure
Building Description Brick,Insulation: Ceiling,Insulation: Walls,Vinyl Siding, Main Level Entry with Lower/Upper Lvl(s)
Faces See Remarks
Foundation Other
Sewer Septic System
Water Well: Drilled
Structure Type Brick,Insulation: Ceiling,Insulation: Walls,Vinyl Siding
Others
Tax ID 001-026-739
Ownership Freehold
Pets Description Aquariums, Birds, Caged Mammals, Cats, Dogs
Read Less
Bought with Royal LePage Parksville-Qualicum Beach Realty (PK)
GET MORE INFORMATION





