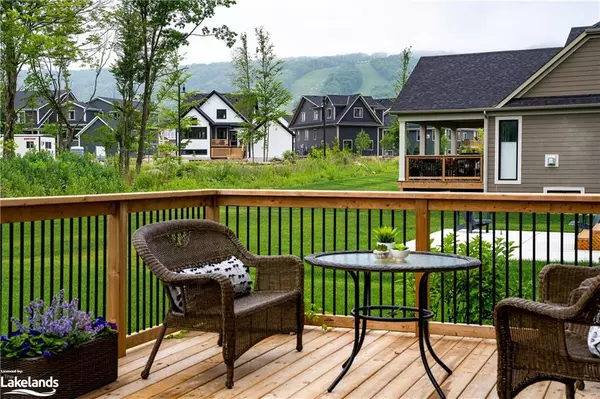For more information regarding the value of a property, please contact us for a free consultation.
117 Stillwater Crescent The Blue Mountains, ON L9Y 4W1
Want to know what your home might be worth? Contact us for a FREE valuation!

Our team is ready to help you sell your home for the highest possible price ASAP
Key Details
Sold Price $1,785,000
Property Type Single Family Home
Sub Type Single Family Residence
Listing Status Sold
Purchase Type For Sale
Square Footage 2,863 sqft
Price per Sqft $623
MLS Listing ID 40481204
Sold Date 09/30/23
Style Two Story
Bedrooms 4
Full Baths 4
Half Baths 1
Abv Grd Liv Area 2,863
Originating Board The Lakelands
Year Built 2021
Annual Tax Amount $5,362
Property Description
Premium Lot! Excellent home! Great Location! 117 Stillwater Crescent is a stunning 4 bedroom, 4.5 bath home in the elite Crestview Estates at Blue Mountains, built by Terra Brook Homes. This Rockford Model has 2,863 sq. ft. of above ground living space with large spacious rooms that feel warm and welcoming. Enjoy views to the ski hills, and the quiet backyard that backs onto a forested greenbelt with walking trail. The large great room has two storey windows that fill the home with natural light. Gas fireplace and modern lighting fixtures add to the overall warm ambience and style of this home. Enjoy the quartz counters, large sit up kitchen island, walk in pantry and servery that are featured in the kitchen. The four bedrooms each come with their own ensuite bathroom and walk in closet! Room for everyone here! Located just a short walk or a minute's drive, or shuttle ride, to Blue Mountain Village and the ski hills. This is a must see home with TARION warranty and Blue Mountain Village Association (BMVA) privileges. Call today for more details and to book your showing.
Location
Province ON
County Grey
Area Blue Mountains
Zoning R1-1-112
Direction Grey Road 19 to Crosswinds Blvd. Turn north onto Springside Crescent then turn right on to Stillwater Crescent.
Rooms
Basement Full, Unfinished
Kitchen 1
Interior
Interior Features High Speed Internet, Central Vacuum, Air Exchanger
Heating Forced Air, Natural Gas
Cooling Central Air
Fireplaces Type Gas
Fireplace Yes
Appliance Water Heater, Dishwasher, Dryer, Refrigerator, Stove, Washer
Laundry Main Level
Exterior
Garage Attached Garage
Garage Spaces 2.0
Utilities Available Cable Connected, Cell Service, Garbage/Sanitary Collection, Natural Gas Connected, Street Lights, Phone Connected
Waterfront No
View Y/N true
View Hills, Trees/Woods
Roof Type Asphalt Shing
Lot Frontage 60.0
Lot Depth 131.0
Parking Type Attached Garage
Garage Yes
Building
Lot Description Urban, Near Golf Course, Landscaped, Open Spaces, Shopping Nearby, Skiing, Trails
Faces Grey Road 19 to Crosswinds Blvd. Turn north onto Springside Crescent then turn right on to Stillwater Crescent.
Foundation Concrete Perimeter
Sewer Sewer (Municipal)
Water Municipal
Architectural Style Two Story
Structure Type Hardboard, Stone
New Construction Yes
Others
Senior Community false
Tax ID 371470884
Ownership Freehold/None
Read Less
GET MORE INFORMATION





