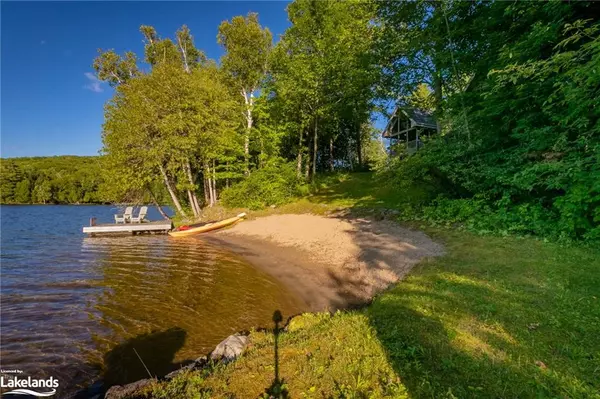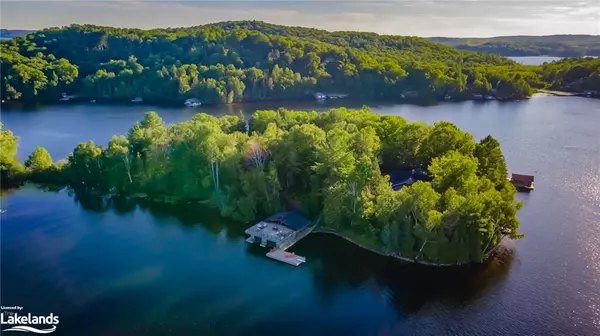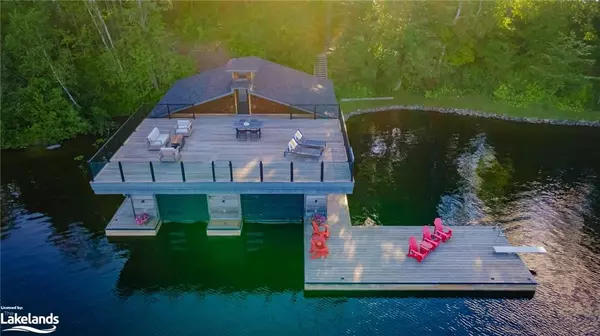For more information regarding the value of a property, please contact us for a free consultation.
1030 Thompson Lane Dwight, ON P0A 1H0
Want to know what your home might be worth? Contact us for a FREE valuation!

Our team is ready to help you sell your home for the highest possible price ASAP
Key Details
Sold Price $4,100,000
Property Type Single Family Home
Sub Type Single Family Residence
Listing Status Sold
Purchase Type For Sale
Square Footage 5,328 sqft
Price per Sqft $769
MLS Listing ID 40462135
Sold Date 09/29/23
Style Bungalow Raised
Bedrooms 6
Full Baths 3
Half Baths 2
Abv Grd Liv Area 5,328
Originating Board The Lakelands
Annual Tax Amount $13,302
Lot Size 1.665 Acres
Acres 1.665
Property Description
Situated in a serene bay with minimal boat traffic, this exquisite property is located just minutes away from the picturesque Village of Dwight. Offering a multitude of water activities, swimming and water sports. With 510ft of lakeshore on a peninsula and stunning views from various angles, this private property boasts a gently sloped tableland and a delightful beach area that will cater to people of all ages.
This unique 4-season vacation home, spanning over 5000+ sq. ft., has been custom built with 6 bedrooms, 5 bathrooms, From the distinctive custom woodwork to the magnificent granite stone fireplace, every aspect of this residence has been carefully crafted. The property features an impressive boathouse, adding to its allure. Astonishing features abound, including Muskoka granite stone flooring in the family room and at the grand entrance. The kitchen has been recently updated and showcases beautiful cabinetry, a granite counter, double ovens, induction stove top, breakfast bar, and a walkout to a screened Muskoka Room with breathtaking lake views. The spacious great room boasts a floor-to-ceiling granite wood-burning stone fireplace, pine plank flooring, custom trim carpentry work, vaulted ceilings, and multiple walkouts to decks. The primary bedroom boasts a private deck overlooking the lake, ensuite bathroom and a generously-sized walk-in closet. The guest bedroom is equally spacious and features its own ensuite bathroom.
The lower level of the house offers ample space for entertainment, including a media room, a family room, two bathrooms, four bedrooms, an office, utility room, storage room, and a walkout to the beachfront. To enhance relaxation, there is an impressive boathouse complete with a large sunny deck, two extra-large boat slips, a side dock with a diving board, a screened-in Muskoka Room, and a sauna.
Working from home is a breeze with the Fiber high-speed internet provided. For a look at this remarkable property be sure to view the Vtour.
Location
Province ON
County Muskoka
Area Lake Of Bays
Zoning Waterfront Residential
Direction Dwight Beach Rd to Charlie Thompson Rd to Thompson Lane to the end SOP.
Rooms
Other Rooms Boathouse-Double Slips, Boathouse-Wetslip, Boathouse-Multiple Storey, Storage
Basement Separate Entrance, Walk-Out Access, Full, Finished
Kitchen 1
Interior
Interior Features Central Vacuum, Air Exchanger, Built-In Appliances, Ceiling Fan(s), Wet Bar
Heating Fireplace-Wood, Forced Air-Propane
Cooling None
Fireplaces Number 2
Fireplaces Type Family Room, Living Room, Wood Burning
Fireplace Yes
Window Features Window Coverings
Appliance Range, Oven, Water Heater Owned, Dishwasher, Dryer, Microwave, Refrigerator, Stove, Washer
Laundry In-Suite, Main Level
Exterior
Exterior Feature Balcony, Privacy, Recreational Area, Year Round Living
Parking Features Gravel
Utilities Available Cell Service, Electricity Connected, Fibre Optics, Phone Available, Propane
Waterfront Description Lake, Direct Waterfront, North, East, South, West, Beach Front
View Y/N true
View Bay, Lake, Trees/Woods
Roof Type Asphalt Shing
Porch Deck, Enclosed
Lot Frontage 510.0
Garage No
Building
Lot Description Rural, Irregular Lot, Beach, Near Golf Course, Library, Marina, Park, Place of Worship, Quiet Area, Rec./Community Centre, School Bus Route, Schools, Shopping Nearby, Skiing, Trails
Faces Dwight Beach Rd to Charlie Thompson Rd to Thompson Lane to the end SOP.
Foundation Concrete Perimeter
Sewer Septic Tank
Water Lake/River
Architectural Style Bungalow Raised
Structure Type Wood Siding
New Construction Yes
Schools
Elementary Schools Irwin Memorial
High Schools Huntsville High
Others
Senior Community false
Tax ID 480650199
Ownership Freehold/None
Read Less




