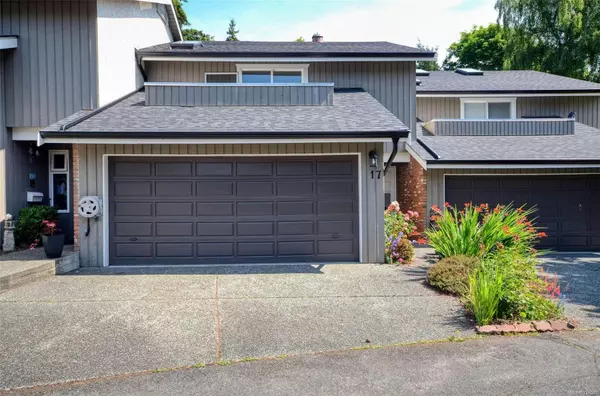For more information regarding the value of a property, please contact us for a free consultation.
1950 Cultra Ave #17 Central Saanich, BC V8M 1Y9
Want to know what your home might be worth? Contact us for a FREE valuation!

Our team is ready to help you sell your home for the highest possible price ASAP
Key Details
Sold Price $671,500
Property Type Townhouse
Sub Type Row/Townhouse
Listing Status Sold
Purchase Type For Sale
Square Footage 1,612 sqft
Price per Sqft $416
Subdivision Cultra Court
MLS Listing ID 937533
Sold Date 09/29/23
Style Main Level Entry with Upper Level(s)
Bedrooms 3
HOA Fees $530/mo
Rental Info Unrestricted
Year Built 1981
Annual Tax Amount $2,741
Tax Year 2023
Lot Size 2,178 Sqft
Acres 0.05
Property Description
This bright 3 bedroom3 bathroom townhome is situated in a picturesque setting of gardens and green space.The main floor features a lovely sunken living room with cozy gas fire place and access to sun room , dining room off the spacious kitchen opening on to a patio overlooking your own private oasis. The main floor also has plenty of storage and a two piece bathroom with plenty of cupboard space. Large double car garage and also driveway parking. Upstairs you will find two good sized bedrooms and an updated bathroom with walk in shower .The spacious primary bedroom has access to a large sundeck and also ensuite bathroom. Cultra court is a professionally managed 14 Plus community allowing one small dog or up to two indoor cats . Well maintained with new exterior paint and new roofs this complex is on a quiet street and yet within walking distance to all amenities. Freshly painted with new skylights this warm light filled home represents a fantastic opportunity that should not be missed.
Location
Province BC
County Capital Regional District
Area Cs Saanichton
Direction South
Rooms
Basement None
Kitchen 1
Interior
Interior Features Eating Area
Heating Baseboard, Electric, Natural Gas
Cooling None
Fireplaces Number 1
Fireplaces Type Living Room
Equipment Central Vacuum
Fireplace 1
Window Features Skylight(s)
Appliance Dishwasher, F/S/W/D
Laundry In House
Exterior
Exterior Feature Balcony/Patio, Garden
Garage Spaces 2.0
Roof Type Asphalt Shingle
Handicap Access Ground Level Main Floor
Parking Type Driveway, Garage Double
Total Parking Spaces 6
Building
Building Description Frame Wood, Main Level Entry with Upper Level(s)
Faces South
Story 2
Foundation Poured Concrete, Slab
Sewer Sewer Connected
Water Municipal
Architectural Style Contemporary
Structure Type Frame Wood
Others
HOA Fee Include Garbage Removal,Insurance,Maintenance Grounds,Maintenance Structure,Property Management,Sewer,Water
Tax ID 000-923-249
Ownership Freehold/Strata
Acceptable Financing Purchaser To Finance
Listing Terms Purchaser To Finance
Pets Description Aquariums, Caged Mammals, Cats, Dogs
Read Less
Bought with DFH Real Estate Ltd.
GET MORE INFORMATION





