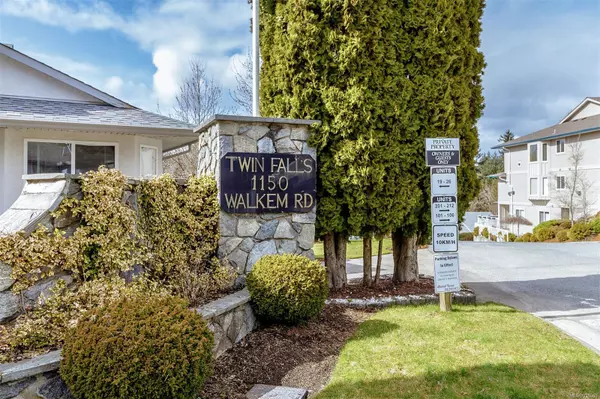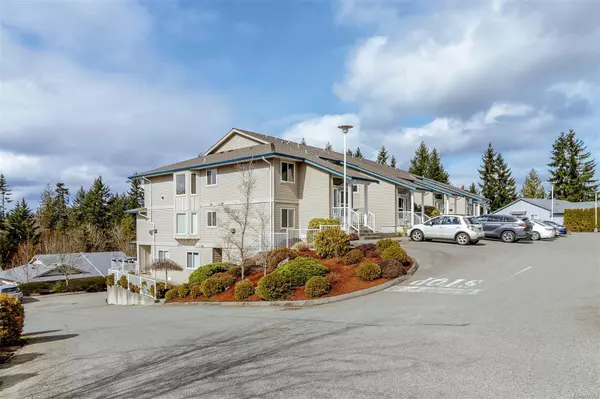For more information regarding the value of a property, please contact us for a free consultation.
1150 Walkem Rd #203 Ladysmith, BC V9G 1S1
Want to know what your home might be worth? Contact us for a FREE valuation!

Our team is ready to help you sell your home for the highest possible price ASAP
Key Details
Sold Price $429,900
Property Type Townhouse
Sub Type Row/Townhouse
Listing Status Sold
Purchase Type For Sale
Square Footage 1,263 sqft
Price per Sqft $340
Subdivision Twin Falls
MLS Listing ID 937663
Sold Date 09/29/23
Style Main Level Entry with Lower Level(s)
Bedrooms 1
HOA Fees $219/mo
Rental Info Some Rentals
Year Built 1994
Annual Tax Amount $2,855
Tax Year 2022
Lot Size 1,306 Sqft
Acres 0.03
Property Description
Welcome to Twin Falls! This 1 bedroom & spacious den, 1 bath home is in immaculate condition and shows like new. Bright, large modern kitchen with tons of cabinets and counter space. Kitchen features new sink/faucet, new countertops, new doors/drawers and hardware, new fridge, stove and range hood. Open-living main floor with new Valour President energy saver natural gas fireplace, which heats the whole home very nicely. The primary bedroom contains walk-in closet plus entry to bathroom. Bonus is an attached garage, workshop, in-unit storage area and extra designated parking stall. Enjoy the convenient balcony off the living area to listen to the waterfalls behind and enjoy your mountain views. This is the largest of all the units in the 12/6-plex. Practical layout with this excellent floor plan including in unit stacking laundry machines. Twin Falls - 55+ townhouse development, close to parks, trails, rec and health centers with shopping nearby. Pets allowed with size restrictions.
Location
Province BC
County Ladysmith, Town Of
Area Du Ladysmith
Zoning R-3-A
Direction South
Rooms
Basement Crawl Space, Full, Walk-Out Access
Main Level Bedrooms 1
Kitchen 1
Interior
Interior Features Dining/Living Combo, Eating Area, Storage
Heating Baseboard, Electric
Cooling None
Flooring Basement Slab, Mixed
Fireplaces Number 1
Fireplaces Type Gas
Equipment Central Vacuum
Fireplace 1
Window Features Blinds,Vinyl Frames
Appliance Dishwasher, F/S/W/D, Range Hood
Laundry In Unit
Exterior
Exterior Feature Balcony
Garage Spaces 1.0
Utilities Available Cable To Lot, Electricity To Lot, Garbage, Natural Gas To Lot, Phone To Lot, Recycling, Underground Utilities
Amenities Available Clubhouse
View Y/N 1
View Mountain(s)
Roof Type Asphalt Rolled
Parking Type Additional, Attached, Garage, Other
Total Parking Spaces 2
Building
Lot Description Central Location, Easy Access, Landscaped, Marina Nearby, Near Golf Course, Quiet Area, Recreation Nearby, Shopping Nearby, In Wooded Area
Building Description Vinyl Siding, Main Level Entry with Lower Level(s)
Faces South
Story 2
Foundation Poured Concrete
Sewer Sewer Connected
Water Municipal
Architectural Style Contemporary
Structure Type Vinyl Siding
Others
HOA Fee Include Garbage Removal,Gas,Maintenance Grounds,Property Management,Sewer,Water
Tax ID 018-765-921
Ownership Freehold/Strata
Pets Description Cats, Dogs
Read Less
Bought with 460 Realty Inc. (QU)
GET MORE INFORMATION





