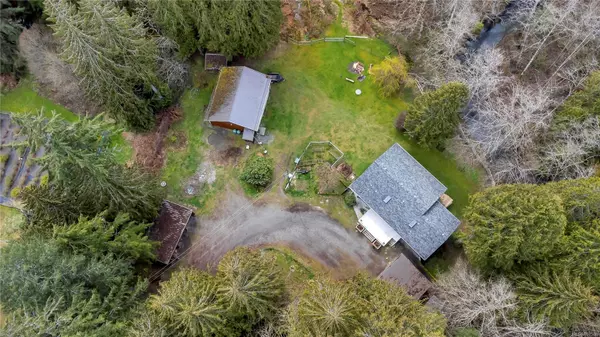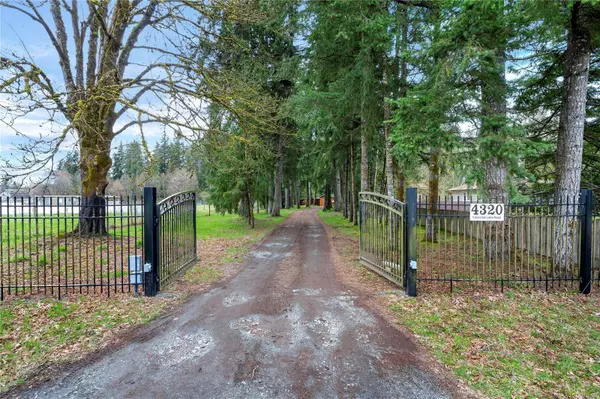For more information regarding the value of a property, please contact us for a free consultation.
4320 Cowichan Lake Rd Duncan, BC V9L 6H2
Want to know what your home might be worth? Contact us for a FREE valuation!

Our team is ready to help you sell your home for the highest possible price ASAP
Key Details
Sold Price $910,000
Property Type Single Family Home
Sub Type Single Family Detached
Listing Status Sold
Purchase Type For Sale
Square Footage 3,062 sqft
Price per Sqft $297
MLS Listing ID 937548
Sold Date 09/29/23
Style Main Level Entry with Lower Level(s)
Bedrooms 3
Rental Info Unrestricted
Year Built 1967
Annual Tax Amount $3,732
Tax Year 2022
Lot Size 2.480 Acres
Acres 2.48
Property Description
Don't let this exceptional opportunity slip away! This 2.5 acre property offers unparalleled privacy, ample space for all your recreational needs, and room for a large family. The main level features beautiful maple hardwood flooring, 3 bedrooms, and 2 bathrooms with skylights throughout the open-concept living area. The full walk-out basement with 8'5" ceiling height, is a blank canvas waiting for you to create it exactly how you want it. Step out into the fully fenced yard and be greeted by the crystal-clear creek running through, providing a serene atmosphere to enjoy nature in your own backyard. The property's crown jewel is the 30x35ft shop, which provides 2,100 sqft of space over 2 levels, with soaring 12ft ceilings, 400amp electrical service and parking for 4 full size cars. Additionally, there is a triple carport AND an oversized detached double garage. This opportunity is a true gem and has to been seen in person to take in all the natural beauty! Priced 321k below assessed!!
Location
Province BC
County Cowichan Valley Regional District
Area Du West Duncan
Zoning A1
Direction North
Rooms
Other Rooms Storage Shed, Workshop
Basement Full, Unfinished, Walk-Out Access
Main Level Bedrooms 3
Kitchen 1
Interior
Interior Features Eating Area
Heating Electric, Heat Pump
Cooling Air Conditioning
Flooring Mixed
Fireplaces Number 1
Fireplaces Type Wood Burning
Fireplace 1
Window Features Vinyl Frames
Appliance F/S/W/D
Laundry In House
Exterior
Exterior Feature Balcony/Deck, Fenced, Fencing: Full, Garden
Garage Spaces 5.0
Carport Spaces 3
View Y/N 1
View Mountain(s), Other
Roof Type Asphalt Shingle
Handicap Access Primary Bedroom on Main
Parking Type Carport Triple, Driveway, Garage Double, Garage Triple, RV Access/Parking
Total Parking Spaces 5
Building
Lot Description Acreage, Easy Access, Family-Oriented Neighbourhood, Panhandle Lot, Private, Recreation Nearby, Shopping Nearby, Southern Exposure
Building Description Frame Wood, Main Level Entry with Lower Level(s)
Faces North
Foundation Poured Concrete, Slab
Sewer Septic System
Water Well: Shallow
Structure Type Frame Wood
Others
Restrictions ALR: Yes
Tax ID 003-685-446
Ownership Freehold
Pets Description Aquariums, Birds, Caged Mammals, Cats, Dogs
Read Less
Bought with Unrepresented Buyer Pseudo-Office
GET MORE INFORMATION





