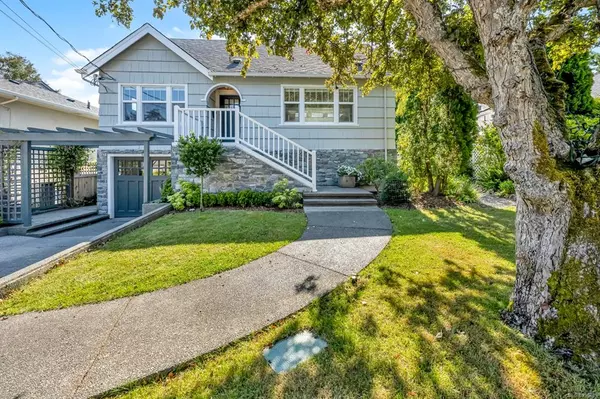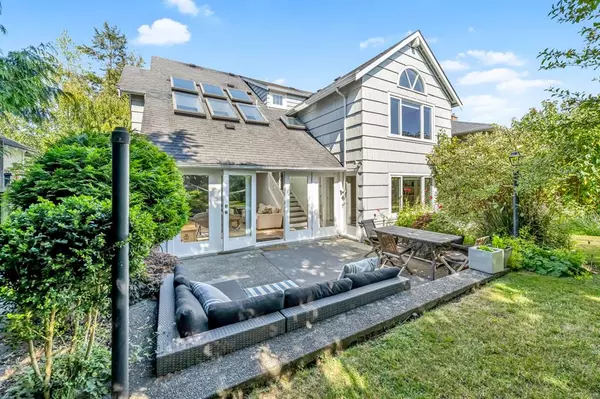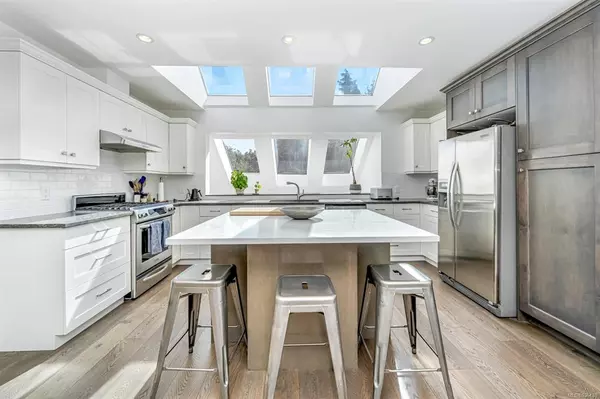For more information regarding the value of a property, please contact us for a free consultation.
735 Byng St Oak Bay, BC V8S 5B1
Want to know what your home might be worth? Contact us for a FREE valuation!

Our team is ready to help you sell your home for the highest possible price ASAP
Key Details
Sold Price $1,950,000
Property Type Single Family Home
Sub Type Single Family Detached
Listing Status Sold
Purchase Type For Sale
Square Footage 2,769 sqft
Price per Sqft $704
MLS Listing ID 936489
Sold Date 09/29/23
Style Main Level Entry with Lower/Upper Lvl(s)
Bedrooms 4
Year Built 1939
Annual Tax Amount $6,544
Tax Year 2022
Lot Size 5,662 Sqft
Acres 0.13
Lot Dimensions 50 x 114 Ft
Property Description
This charming 4 bedroom & 3 bathroom 1939 South Oak Bay home has been beautifully and mindfully renovated from top to bottom. Light and bright with striking skylights and custom woodwork, the open kitchen and living area is perfect for entertaining guests or raising a growing family. The large primary bedroom is located on the main floor and showcases a stunning vaulted ceiling and luxurious 5-pc ensuite. There are two generously sized bedrooms on the upper level. The lower level includes 1 bedroom, a 3-piece bathroom, laundry & plenty of storage space. The sun-filled family room features a top of the line gas fireplace and French doors opening onto a private patio surrounded by manicured mature landscape. Adjacent to the family room is a spacious office which also looks out onto the beautiful backyard. This immaculate home is a short walk to Windsor Park, The Marina, Anderson Hill, Oak Bay Village, and the amazing ocean views you can find along the southwest of the island.
Location
Province BC
County Capital Regional District
Area Ob South Oak Bay
Direction West
Rooms
Basement Full, Walk-Out Access, With Windows
Main Level Bedrooms 1
Kitchen 1
Interior
Interior Features Dining Room, Eating Area, French Doors, Storage, Vaulted Ceiling(s)
Heating Baseboard, Electric, Forced Air, Natural Gas
Cooling None
Flooring Wood
Fireplaces Number 1
Fireplaces Type Family Room, Gas
Fireplace 1
Window Features Blinds,Vinyl Frames,Window Coverings
Appliance Dishwasher, Dryer, Oven/Range Gas, Refrigerator, Washer
Laundry In House
Exterior
Exterior Feature Balcony/Patio
Roof Type Asphalt Shingle
Handicap Access Primary Bedroom on Main
Total Parking Spaces 2
Building
Lot Description Level, Near Golf Course, Private, Rectangular Lot, Serviced
Building Description Frame Wood,Shingle-Wood,Wood, Main Level Entry with Lower/Upper Lvl(s)
Faces West
Foundation Poured Concrete
Sewer Sewer To Lot
Water Municipal
Structure Type Frame Wood,Shingle-Wood,Wood
Others
Tax ID 004-548-612
Ownership Freehold
Pets Allowed Aquariums, Birds, Caged Mammals, Cats, Dogs
Read Less
Bought with eXp Realty




