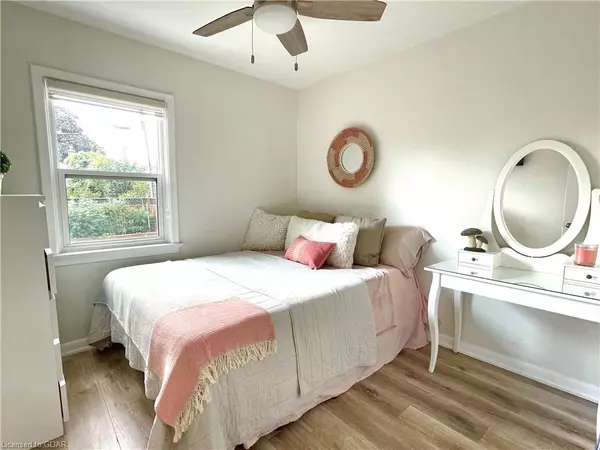For more information regarding the value of a property, please contact us for a free consultation.
98 Lynvalley Crescent Scarborough, ON M1R 2V4
Want to know what your home might be worth? Contact us for a FREE valuation!

Our team is ready to help you sell your home for the highest possible price ASAP
Key Details
Sold Price $1,108,000
Property Type Single Family Home
Sub Type Single Family Residence
Listing Status Sold
Purchase Type For Sale
Square Footage 1,400 sqft
Price per Sqft $791
MLS Listing ID 40486029
Sold Date 09/25/23
Style Bungalow
Bedrooms 5
Full Baths 2
Abv Grd Liv Area 1,400
Originating Board Guelph & District
Annual Tax Amount $4,021
Property Description
Immerse yourself in the epitome of city living, nestled in the heart of a dynamic and vibrant community. Within a mere 20-minute drive, you can reach iconic landmarks such as the CN Tower and Exhibition, bringing the very best of the city to your doorstep.
Located in a lively neighborhood, this home offers a plethora of amenities within walking distance, including parks, schools, shopping centers, tennis courts, and a pool. The community truly embodies a lifestyle of accessibility and abundance.
Upon stepping inside, you'll be greeted by a home that seamlessly merges elegance with practicality. Notable features include a rarely found upgraded 4-car driveway alongside supplementary garage space to cater to all your needs. The property is thoughtfully fenced for enhanced privacy, and a beautifully poured concrete walkway adds both style and durability to the exterior. Venture outside to discover your personal oasis, complete with an inviting outdoor jacuzzi hot tub and a charming gazebo.
A separate entrance provides versatility in living arrangements, whether you seek an in-law suite or value guest privacy. The interiors boast modern comforts, including a theatre room equipped with surround sound, energy-efficient pot lighting, and central air conditioning. Recent updates encompass soffit, facia, and eavestroughs, as well as most windows and doors, ensuring a contemporary lifestyle.
For those with a penchant for gardening, beautifully landscaped garden beds beckon, and a new shed efficiently organizes your outdoor equipment. Inside, a spacious laundry room further streamlines your daily routine.
As an exciting bonus, permits and drawings are primed for a potential second-level expansion, affording you the exciting opportunity to customize your living space. Don't overlook the chance to call 98 Lynvalley Crescent your new Toronto address, where convenience, style, and endless possibilities await in this vibrant and inviting community.
Location
Province ON
County Toronto
Area Te04 - Toronto East
Zoning RD*301
Direction Pharmacy Ave/Princeway Dr
Rooms
Basement Full, Finished
Kitchen 2
Interior
Interior Features In-law Capability
Heating Forced Air, Natural Gas
Cooling Central Air
Fireplace No
Appliance Dishwasher, Dryer, Hot Water Tank Owned, Washer
Exterior
Garage Attached Garage, Garage Door Opener
Garage Spaces 1.0
Waterfront No
Roof Type Asphalt Shing
Lot Frontage 45.0
Lot Depth 112.0
Parking Type Attached Garage, Garage Door Opener
Garage Yes
Building
Lot Description Urban, Ample Parking, Arts Centre, Business Centre, City Lot, High Traffic Area, Highway Access, Hospital, Rec./Community Centre, Regional Mall
Faces Pharmacy Ave/Princeway Dr
Foundation Poured Concrete
Sewer Sewer (Municipal)
Water Municipal
Architectural Style Bungalow
New Construction No
Others
Senior Community false
Tax ID 063230398
Ownership Freehold/None
Read Less
GET MORE INFORMATION





