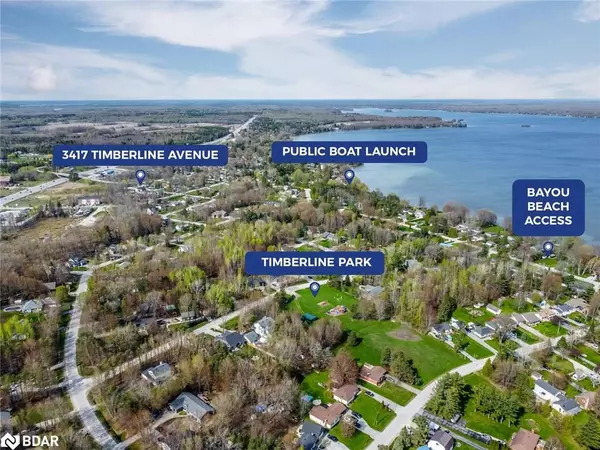For more information regarding the value of a property, please contact us for a free consultation.
3417 Timberline Avenue Severn, ON L3V 0V8
Want to know what your home might be worth? Contact us for a FREE valuation!

Our team is ready to help you sell your home for the highest possible price ASAP
Key Details
Sold Price $632,500
Property Type Single Family Home
Sub Type Single Family Residence
Listing Status Sold
Purchase Type For Sale
Square Footage 966 sqft
Price per Sqft $654
MLS Listing ID 40468437
Sold Date 09/27/23
Style Bungalow Raised
Bedrooms 4
Full Baths 2
Abv Grd Liv Area 1,932
Originating Board Barrie
Year Built 1989
Annual Tax Amount $3,068
Property Description
STEP INTO THIS METICULOUSLY RENOVATED 4-BEDROOM HOME WITH A STUNNING OUTDOOR OASIS & BEACH ACCESS! This beautiful, fully renovated 4-bed, 2-bath home sits at the end of a peaceful cul-de-sac. The landscaped front yard and covered porch create a welcoming entrance. Inside, gleaming hardwood floors flow through the main level, leading to a spacious living room and an updated kitchen with brand-new stainless steel appliances. The back deck offers stunning views of the 100ft x 150ft yard. Two bedrooms with ample storage and a stylish bathroom complete the main level. The lower level features a separate entrance, 2 bedrooms, an updated 4pc bathroom, and the potential to add a second kitchen for amazing in-law capability. The expansive backyard is perfect for relaxation and outdoor activities. Enjoy access to the community beach and park for a nominal $35 annual fee. Walking distance from a public school and amenities, this #HomeToStay offers convenience and privacy.
Location
Province ON
County Simcoe County
Area Severn
Zoning R1
Direction HWY 11/Grand Tamarack Cres/Timberline Ave
Rooms
Basement Separate Entrance, Full, Finished
Kitchen 1
Interior
Interior Features Central Vacuum, In-law Capability
Heating Baseboard, Forced Air, Natural Gas
Cooling Central Air
Fireplace No
Appliance Dryer, Microwave, Refrigerator, Stove, Washer
Laundry In-Suite
Exterior
Garage Attached Garage
Garage Spaces 1.0
Waterfront No
Waterfront Description Lake Privileges
Roof Type Metal
Porch Deck
Lot Frontage 100.0
Lot Depth 149.67
Parking Type Attached Garage
Garage Yes
Building
Lot Description Urban, Rectangular, Beach, Near Golf Course, Highway Access, Major Highway, Park, Playground Nearby, Schools, Skiing
Faces HWY 11/Grand Tamarack Cres/Timberline Ave
Foundation Concrete Block
Sewer Sewer (Municipal)
Water Municipal-Metered
Architectural Style Bungalow Raised
Structure Type Vinyl Siding
New Construction No
Schools
Elementary Schools Severn Shores Ps/Notre Dame Ecs
High Schools Orillia Ss/Patrick Fogarty Css
Others
Senior Community false
Tax ID 586160145
Ownership Freehold/None
Read Less
GET MORE INFORMATION





