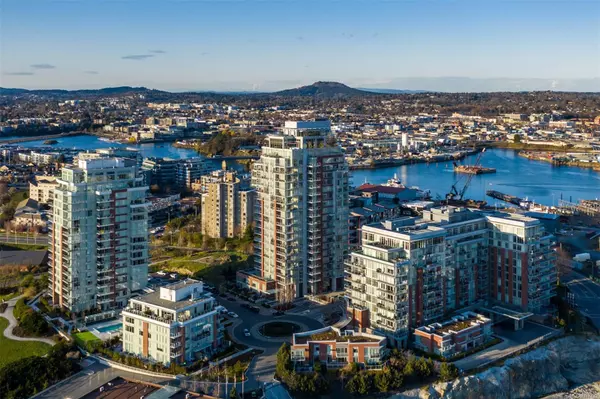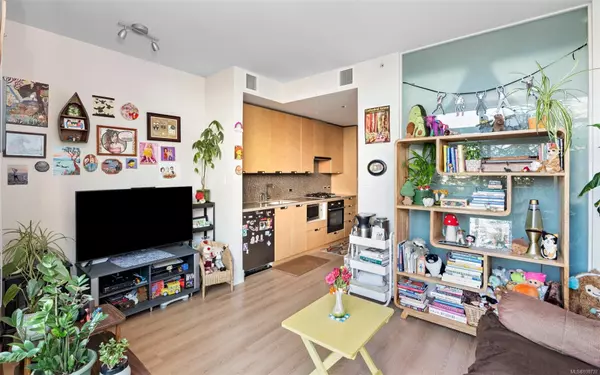For more information regarding the value of a property, please contact us for a free consultation.
83 Saghalie Rd #107 Victoria, BC V9A 0E7
Want to know what your home might be worth? Contact us for a FREE valuation!

Our team is ready to help you sell your home for the highest possible price ASAP
Key Details
Sold Price $477,000
Property Type Condo
Sub Type Condo Apartment
Listing Status Sold
Purchase Type For Sale
Square Footage 442 sqft
Price per Sqft $1,079
Subdivision The Promontory
MLS Listing ID 938732
Sold Date 09/28/23
Style Condo
Bedrooms 1
HOA Fees $283/mo
Rental Info Unrestricted
Year Built 2014
Annual Tax Amount $1,745
Tax Year 2022
Lot Size 435 Sqft
Acres 0.01
Property Description
Welcome to The Promontory at Bayview Place, a superbly located & luxurious steel and concrete condo building developed by reputable Bosa Properties. Enjoy resort style amenities including a modern gym and lounge, or spend time along the picturesque waterfront pathways of popular Victoria West. This 1 bed, 1 bath garden suite maximizes space with its open plan and features floor to ceiling windows that bring in morning sun from the east. The gorgeous kitchen comes complete with a high-end appliance package including an integrated refrigerator and built in gas range stove. With the perfect balance of urban and natural settings, you can enjoy sunrises over the city and green space outside your large private patio. All this only a 10 minute walk to Downtown, a mere 3 blocks from shopping & amenities at Westside Village, and the ability to jog or bike along the Galloping Goose Trail. Conveniently includes insuite laundry, underground parking, and storage locker.
Location
Province BC
County Capital Regional District
Area Vw Songhees
Direction Southwest
Rooms
Main Level Bedrooms 1
Kitchen 1
Interior
Interior Features Dining/Living Combo
Heating Forced Air
Cooling Air Conditioning
Flooring Laminate, Tile
Window Features Blinds
Appliance Built-in Range, Dishwasher, F/S/W/D, Microwave, Oven/Range Gas, Range Hood
Laundry In Unit
Exterior
Amenities Available Bike Storage, Common Area, Elevator(s), Fitness Centre, Recreation Facilities, Recreation Room, Secured Entry
Roof Type Membrane,Tar/Gravel
Parking Type Underground
Total Parking Spaces 1
Building
Lot Description Central Location, Cul-de-sac, Landscaped, Marina Nearby, Shopping Nearby
Building Description Brick,Steel and Concrete, Condo
Faces Southwest
Story 21
Foundation Poured Concrete
Sewer Sewer Connected
Water Municipal
Structure Type Brick,Steel and Concrete
Others
HOA Fee Include Concierge,Garbage Removal,Gas,Heat,Hot Water,Insurance,Maintenance Grounds,Maintenance Structure,Pest Control,Property Management,Recycling,Sewer,Water
Tax ID 029-311-519
Ownership Freehold/Strata
Acceptable Financing Purchaser To Finance
Listing Terms Purchaser To Finance
Pets Description Aquariums, Birds, Caged Mammals, Cats, Dogs, Number Limit
Read Less
Bought with eXp Realty
GET MORE INFORMATION





