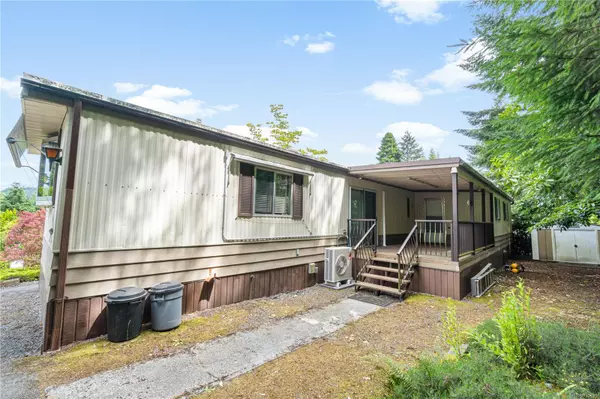For more information regarding the value of a property, please contact us for a free consultation.
5150 Christie Rd #26 Ladysmith, BC V9G 1J2
Want to know what your home might be worth? Contact us for a FREE valuation!

Our team is ready to help you sell your home for the highest possible price ASAP
Key Details
Sold Price $185,000
Property Type Manufactured Home
Sub Type Manufactured Home
Listing Status Sold
Purchase Type For Sale
Square Footage 1,005 sqft
Price per Sqft $184
MLS Listing ID 935789
Sold Date 09/28/23
Style Rancher
Bedrooms 2
HOA Fees $477/mo
Rental Info No Rentals
Year Built 1981
Annual Tax Amount $475
Tax Year 2022
Property Description
Estate Sale-Subject to Probate. Looking for privacy, then look no further. This 2 bedroom 1 bath home has been well maintained inside and out. Located at the top-end of lane on beautiful treed/plants-shrubs yard w/quiet seclusion in one of the nicest locations in Clover Acres Park Villa. A great kitchen efficiently designed that has large window above sink, ample drawer and counter space, and two large pantries. The spacious living room has attractive ceiling arch-inset lighting, a built in (lighted) China cabinet, and sliding doors to generous covered deck that can be enjoyed all year long. The good sized Dining area is convenient to Kitchen. Primary bedrm at other end of home offers privacy & peaceful sleeping w/nice mirrored bypass doors-closet. Main bath offers soaker tub and shower. The addition is laundry room and workshop. Heating system is electric heat pump with A/C. New carpet & lino 2019. Small MHP very quiet well managed 55+ park Sorry no pets allowed. NEW PAD FEE $650.00
Location
Province BC
County Cowichan Valley Regional District
Area Du Ladysmith
Zoning MP1
Direction Northeast
Rooms
Basement None
Main Level Bedrooms 2
Kitchen 1
Interior
Interior Features Workshop
Heating Electric, Forced Air
Cooling Air Conditioning
Flooring Carpet, Linoleum
Window Features Insulated Windows
Appliance Dishwasher, F/S/W/D
Laundry In Unit
Exterior
Exterior Feature Balcony/Deck, Low Maintenance Yard
Carport Spaces 1
Utilities Available Compost, Electricity To Lot, Garbage, Phone Available, Recycling
Roof Type Membrane
Handicap Access Accessible Entrance
Parking Type Carport, Driveway
Total Parking Spaces 2
Building
Lot Description Adult-Oriented Neighbourhood, Private, Quiet Area, Recreation Nearby, Rural Setting, Shopping Nearby
Building Description Aluminum Siding,Insulation: Ceiling,Insulation: Walls, Rancher
Faces Northeast
Foundation Other
Sewer Septic System
Water Municipal
Structure Type Aluminum Siding,Insulation: Ceiling,Insulation: Walls
Others
Ownership Pad Rental
Acceptable Financing Purchaser To Finance
Listing Terms Purchaser To Finance
Pets Description None
Read Less
Bought with eXp Realty
GET MORE INFORMATION





