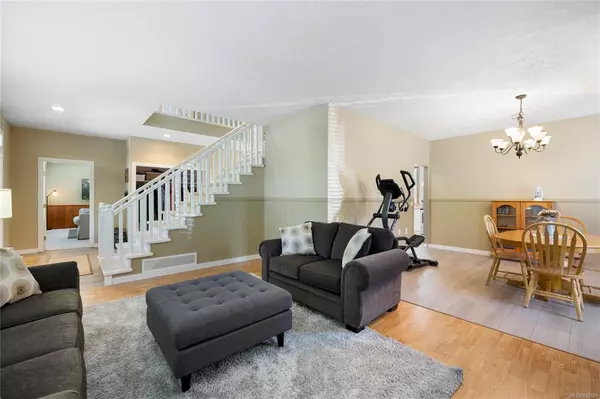For more information regarding the value of a property, please contact us for a free consultation.
10894 Loyalist Lane Saltair, BC V9G 2A4
Want to know what your home might be worth? Contact us for a FREE valuation!

Our team is ready to help you sell your home for the highest possible price ASAP
Key Details
Sold Price $986,000
Property Type Single Family Home
Sub Type Single Family Detached
Listing Status Sold
Purchase Type For Sale
Square Footage 3,456 sqft
Price per Sqft $285
MLS Listing ID 933821
Sold Date 09/28/23
Style Main Level Entry with Lower/Upper Lvl(s)
Bedrooms 4
Rental Info Unrestricted
Year Built 1995
Annual Tax Amount $4,204
Tax Year 2022
Lot Size 0.560 Acres
Acres 0.56
Property Description
***JUST REDUCED UNDER ASSESSED VALUE***. This home and property located in sunny Saltair is private and tranquil. The property backs onto a small parcel of land that cannot be subdivided & beautiful Stocking Creek Park. This beautifully maintained main level entry home has 4 b/room & 2 baths upstairs & a 2-pc bath & 1 room w/storage that could easily be another bedroom on main level. With a brand new kitchen w/large island & butcher block & Silestone countertops throughout, a spacious family room w/sliding doors to outside patio & large fully fenced backyard, this home is warm and inviting. It is perfect for entertaining friends and family. In the backyard there's a 672s/f workshop with loft (w/water & Hydro), open storage area attached and a gorgeous 476s/f 14'H (10' in back) wooden barn. Perfect for storage for your boat or RV. Access to Stocking Creek Park, Cowichan Valley Trail & public beach access are a short walk away. All measurements are approx; pls verify if important
Location
Province BC
County Cowichan Valley Regional District
Area Du Saltair
Zoning R-3
Direction Southwest
Rooms
Basement None
Kitchen 1
Interior
Interior Features Storage, Workshop
Heating Electric, Heat Pump
Cooling Air Conditioning
Flooring Carpet, Laminate, Tile, Vinyl
Fireplaces Number 1
Fireplaces Type Pellet Stove
Equipment Central Vacuum, Sump Pump
Fireplace 1
Window Features Insulated Windows,Vinyl Frames
Appliance Dishwasher, F/S/W/D
Laundry In House
Exterior
Exterior Feature Balcony/Deck, Balcony/Patio, Fenced, Fencing: Partial, Garden
Roof Type Asphalt Shingle
Handicap Access Accessible Entrance, No Step Entrance
Total Parking Spaces 6
Building
Lot Description Family-Oriented Neighbourhood, Level, Marina Nearby, Near Golf Course, No Through Road, Park Setting, Private, Quiet Area, Recreation Nearby, Rectangular Lot, Serviced, Shopping Nearby
Building Description Frame Wood, Main Level Entry with Lower/Upper Lvl(s)
Faces Southwest
Foundation Poured Concrete
Sewer Septic System
Water Municipal
Structure Type Frame Wood
Others
Restrictions Easement/Right of Way
Tax ID 018-997-988
Ownership Freehold/Strata
Acceptable Financing Must Be Paid Off
Listing Terms Must Be Paid Off
Pets Allowed Aquariums, Birds, Caged Mammals, Cats, Dogs
Read Less
Bought with eXp Realty
GET MORE INFORMATION





