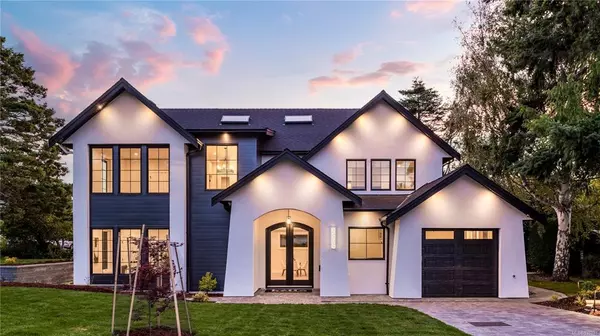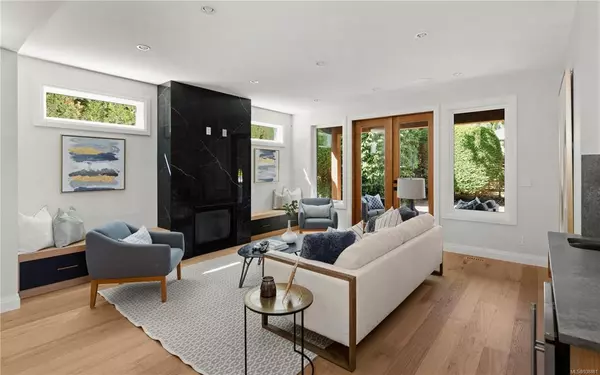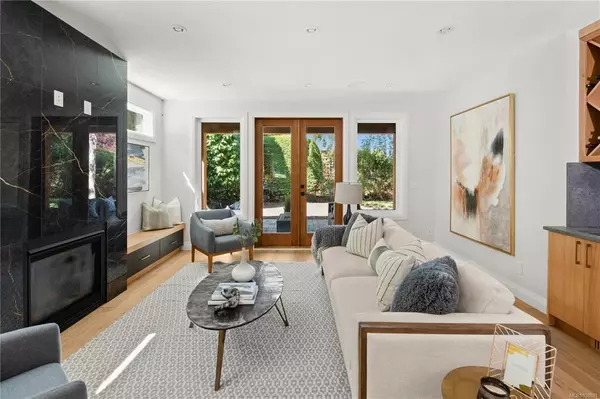For more information regarding the value of a property, please contact us for a free consultation.
2494 Central Ave Oak Bay, BC V8S 2S8
Want to know what your home might be worth? Contact us for a FREE valuation!

Our team is ready to help you sell your home for the highest possible price ASAP
Key Details
Sold Price $2,920,000
Property Type Single Family Home
Sub Type Single Family Detached
Listing Status Sold
Purchase Type For Sale
Square Footage 3,773 sqft
Price per Sqft $773
MLS Listing ID 938881
Sold Date 09/28/23
Style Main Level Entry with Lower/Upper Lvl(s)
Bedrooms 5
Rental Info Unrestricted
Year Built 2022
Annual Tax Amount $9,600
Tax Year 2023
Lot Size 6,534 Sqft
Acres 0.15
Property Description
Beautifully designed custom home by Adapt Design. This 5 bedroom/4 bathroom home was built by multiple Care Award Winner Patriot Homes. The main floor office can be used as a bedroom or office . Immaculate attention to detail in the design of this perfect family home featuring high end appliances, built-in coffee machine, control 4 home automation, flooring and finishings. Primary bedroom suite has a large walk-in closet with an option to put in a washer/dryer and generous bathroom complete with a large shower and soaker tub. The lower level offers a media/games room, dream bar area with a large guest bedroom which can be easily converted to a one bedroom suite. Just minutes to the Victoria Golf Course and to the ocean. Book your appointment today to view this magnificent home.
Location
Province BC
County Capital Regional District
Area Ob South Oak Bay
Direction Northeast
Rooms
Basement Finished, Unfinished
Main Level Bedrooms 1
Kitchen 1
Interior
Interior Features Bar, Closet Organizer, Dining Room, French Doors, Soaker Tub, Wine Storage
Heating Forced Air, Heat Pump, Natural Gas
Cooling Air Conditioning, HVAC
Flooring Hardwood, Tile
Fireplaces Number 2
Fireplaces Type Gas
Equipment Central Vacuum, Electric Garage Door Opener
Fireplace 1
Window Features Skylight(s),Vinyl Frames
Appliance Dishwasher, F/S/W/D, Microwave
Laundry In House
Exterior
Exterior Feature Sprinkler System
Garage Spaces 1.0
Roof Type Asphalt Shingle
Handicap Access Accessible Entrance, Ground Level Main Floor
Total Parking Spaces 2
Building
Lot Description Corner, Irrigation Sprinkler(s), Landscaped, Marina Nearby, Near Golf Course
Building Description Stucco & Siding, Main Level Entry with Lower/Upper Lvl(s)
Faces Northeast
Foundation Poured Concrete
Sewer Sewer To Lot
Water Municipal
Architectural Style Contemporary
Structure Type Stucco & Siding
Others
Tax ID 007-847-513
Ownership Freehold
Pets Allowed Aquariums, Birds, Caged Mammals, Cats, Dogs
Read Less
Bought with Newport Realty Ltd.




