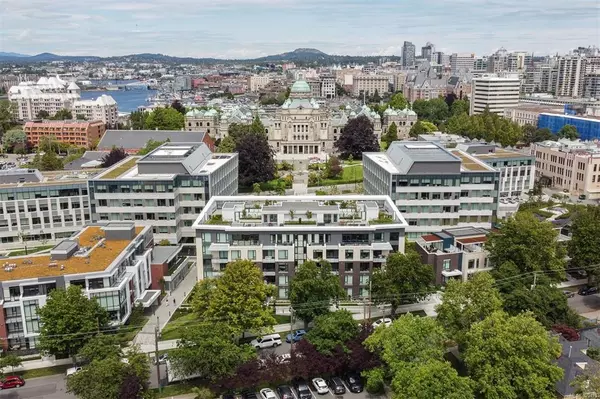For more information regarding the value of a property, please contact us for a free consultation.
550 Michigan St #404 Victoria, BC V8V 0G3
Want to know what your home might be worth? Contact us for a FREE valuation!

Our team is ready to help you sell your home for the highest possible price ASAP
Key Details
Sold Price $2,059,000
Property Type Condo
Sub Type Condo Apartment
Listing Status Sold
Purchase Type For Sale
Square Footage 1,937 sqft
Price per Sqft $1,062
Subdivision Capital Park Residences
MLS Listing ID 929475
Sold Date 09/26/23
Style Condo
Bedrooms 3
HOA Fees $1,134/mo
Rental Info Unrestricted
Year Built 2021
Annual Tax Amount $7,302
Tax Year 2022
Lot Size 2,178 Sqft
Acres 0.05
Property Description
Capital Park Residences by highly respected Concert & Jawl Properties with decades of combined superb reputation of distinction in design/construction quality behind such High-end master-plan development to be enjoyed for years to come, within steps to Inner Harbour, terrific outlook of Legislature, charming tree-lined street near Dallas Waterfront to enjoy ocean breezes or casual stroll in Beacon Hill Park, short walk to downtown yet removed from the hustle/bustle of the core. Amazing 2000 s/f sub-penthouse boasting 3 bedrooms, huge W/I closet, den, white oak flooring, 3 full baths, W/I laundry full sized W/D & in-suite storage, such nice treats in condo living. Contemporary kitchen with flat-panel cabinetry, quartz slab countertops, waterfall island & Bosch appliances. Spa-like baths soaker tub, frameless glass shower, large porcelain tiles & in-floor heating. 2 EV wired parking stalls steps to elevators. Complex boasts fitness centre, lounge, secured bike/storage & live-in caretaker
Location
Province BC
County Capital Regional District
Area Vi James Bay
Direction South
Rooms
Basement Other
Main Level Bedrooms 3
Kitchen 1
Interior
Interior Features Dining Room, Eating Area, Storage
Heating Baseboard, Heat Recovery
Cooling None
Flooring Wood
Window Features Blinds
Appliance Built-in Range, Dishwasher, Dryer, Microwave, Oven Built-In, Range Hood, Refrigerator, Washer
Laundry In Unit
Exterior
Exterior Feature Balcony/Deck, Garden
Amenities Available Bike Storage, Common Area, Elevator(s), Fitness Centre, Meeting Room, Secured Entry
View Y/N 1
View City
Roof Type Other
Handicap Access Wheelchair Friendly
Parking Type EV Charger: Dedicated - Roughed In, Underground
Total Parking Spaces 2
Building
Lot Description Central Location
Building Description Brick,Steel and Concrete, Condo
Faces South
Story 5
Foundation Poured Concrete
Sewer Sewer Connected
Water Municipal
Architectural Style Contemporary
Structure Type Brick,Steel and Concrete
Others
Tax ID 031-473-008
Ownership Freehold/Strata
Pets Description Cats, Dogs
Read Less
Bought with RE/MAX Camosun
GET MORE INFORMATION





