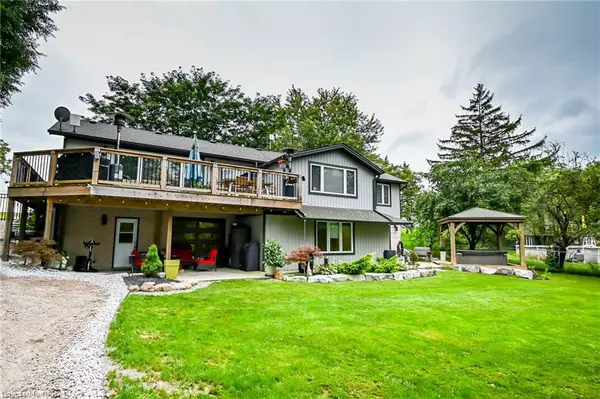For more information regarding the value of a property, please contact us for a free consultation.
73226 Regional Road 27 Wainfleet, ON L0R 2J0
Want to know what your home might be worth? Contact us for a FREE valuation!

Our team is ready to help you sell your home for the highest possible price ASAP
Key Details
Sold Price $1,010,000
Property Type Single Family Home
Sub Type Single Family Residence
Listing Status Sold
Purchase Type For Sale
Square Footage 1,300 sqft
Price per Sqft $776
MLS Listing ID 40469920
Sold Date 09/24/23
Style Bungalow
Bedrooms 3
Full Baths 2
Abv Grd Liv Area 2,131
Originating Board Niagara
Year Built 1970
Annual Tax Amount $3,098
Property Description
Why drive up north to the Muskoka's when you have all the cottage dreams at home? This incredible property provides year round enjoyment backing onto the Welland River. This 2+1 bedroom bungalow has over 2,000 sqft of finished living space with room for everyone. The main floor hosts open concept living/dining/kitchen with french doors to your patio overlooking the yard and river, a second living room with wood fireplace, 2 bedrooms and a 4 piece bathroom. There is an attached single car garage. Downstairs hosts an additional bedroom, laundry with unique concrete sealed countertops, walk-out to the hot tub & gazebo and a pretty sweet man cave complete with sliding garage door. The best part is the detached 24'x30' garage that has been fully finished with poured epoxy flooring, insulated and heated/cooled with a mini-split and bonus wood fireplace. Perfect for a gym, work from home office or additional hang out. It has one 10' bay door and one 8' door. Updates on the property include the man-cave garage in 2021, landscaping, roof in 2019 with 50 year shingles, Culligan water system in 2022, main floor including kitchen, bathroom & flooring in 2017, the basement renovated in 2020, concrete pads in 2019, and all windows and doors over the last 10 years. Nothing to do here but pack your bags and move in.
Location
Province ON
County Niagara
Area Port Colborne / Wainfleet
Zoning A2/H
Direction PLEASE SEE SUPPLEMENT FOR DIRECTIONS
Rooms
Basement Separate Entrance, Walk-Out Access, Full, Finished
Kitchen 1
Interior
Interior Features Central Vacuum, Ceiling Fan(s), Water Treatment
Heating Forced Air-Propane
Cooling Central Air
Fireplaces Number 1
Fireplaces Type Wood Burning
Fireplace Yes
Window Features Window Coverings
Appliance Water Heater, Dishwasher, Dryer, Microwave, Range Hood, Refrigerator, Stove, Washer, Wine Cooler
Laundry Lower Level
Exterior
Exterior Feature Balcony, Landscape Lighting, Landscaped, Privacy
Garage Attached Garage, Detached Garage, Garage Door Opener, Built-In
Garage Spaces 4.0
Utilities Available At Lot Line-Hydro, Cable Connected, Garbage/Sanitary Collection, High Speed Internet Avail, Recycling Pickup, Phone Connected, Underground Utilities
Waterfront Yes
Waterfront Description River,Direct Waterfront,North,River Access,River Front,River/Stream
View Y/N true
View River
Roof Type Wood
Street Surface Paved
Porch Patio
Lot Frontage 125.0
Lot Depth 278.0
Parking Type Attached Garage, Detached Garage, Garage Door Opener, Built-In
Garage Yes
Building
Lot Description Rural, Irregular Lot, Near Golf Course, Greenbelt, Library, Marina, Rec./Community Centre, School Bus Route
Faces PLEASE SEE SUPPLEMENT FOR DIRECTIONS
Foundation Concrete Block, Poured Concrete
Sewer Septic Tank
Water Cistern
Architectural Style Bungalow
Structure Type Stone,Vinyl Siding
New Construction No
Schools
Elementary Schools Winger
High Schools El Crossley/Notre Dame
Others
Senior Community false
Tax ID 640020078
Ownership Freehold/None
Read Less
GET MORE INFORMATION





