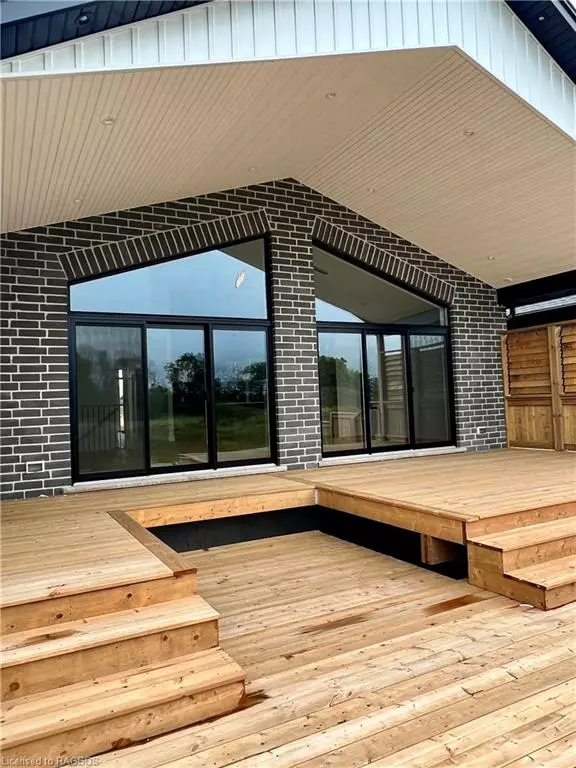For more information regarding the value of a property, please contact us for a free consultation.
328 Ridge Street Port Elgin, ON N0H 2C1
Want to know what your home might be worth? Contact us for a FREE valuation!

Our team is ready to help you sell your home for the highest possible price ASAP
Key Details
Sold Price $1,085,000
Property Type Single Family Home
Sub Type Single Family Residence
Listing Status Sold
Purchase Type For Sale
Square Footage 1,688 sqft
Price per Sqft $642
MLS Listing ID 40465267
Sold Date 09/22/23
Style Bungalow
Bedrooms 4
Full Baths 3
Abv Grd Liv Area 3,126
Originating Board Grey Bruce Owen Sound
Property Description
Look no further than this brand new home; ready for immediate occupancy. Finished up and down providing 2 + 2 bedrooms and 3 full baths. Custom finishes include vaulted ceiling in great room, dining room and kitchen, quartz counter tops throughout, engineered hardwood on the main floor and luxury vinyl in the basement, in floor heat, tiled shower and soaker tub in the primary ensuite bath, walk in pantry 6'8 x 6'8 in the kitchen, 2 fireplaces and huge covered deck with no direct backyard neighbour. The main floor is 1688 sqft; there is access from the garage to the basement of the house. Location is central to the beach and shopping; the western exposure provides a gorgeous view of our fabulous Lake Huron Sunsets.
Location
Province ON
County Bruce
Area 4 - Saugeen Shores
Zoning R1-84
Direction Ridge Street west side between Ivings Drive & Amanda's Way
Rooms
Other Rooms None
Basement Walk-Up Access, Full, Finished, Sump Pump
Kitchen 1
Interior
Interior Features High Speed Internet, Air Exchanger, Auto Garage Door Remote(s)
Heating Fireplace(s), Forced Air, Natural Gas
Cooling Central Air
Fireplaces Number 2
Fireplaces Type Electric, Family Room, Living Room, Gas
Fireplace Yes
Appliance Instant Hot Water
Laundry Main Level
Exterior
Exterior Feature Year Round Living
Parking Features Attached Garage, Garage Door Opener, Concrete, Interlock
Garage Spaces 2.0
Pool None
Utilities Available Cable Connected, Cell Service, Electricity Connected, Garbage/Sanitary Collection, Natural Gas Connected, Recycling Pickup, Street Lights, Phone Available, Underground Utilities
View Y/N true
View Trees/Woods
Roof Type Asphalt Shing
Street Surface Paved
Porch Deck, Porch
Lot Frontage 54.38
Lot Depth 112.13
Garage Yes
Building
Lot Description Urban, Rectangular, Beach, Schools, Shopping Nearby, Trails
Faces Ridge Street west side between Ivings Drive & Amanda's Way
Foundation Poured Concrete
Sewer Sewer (Municipal)
Water Municipal-Metered
Architectural Style Bungalow
Structure Type Brick, Vinyl Siding
New Construction No
Others
Senior Community false
Tax ID 332730971
Ownership Freehold/None
Read Less




