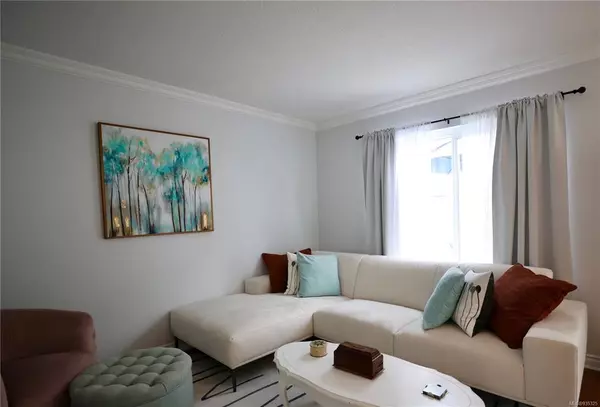For more information regarding the value of a property, please contact us for a free consultation.
711 Malone Rd #32 Ladysmith, BC V9G 1S5
Want to know what your home might be worth? Contact us for a FREE valuation!

Our team is ready to help you sell your home for the highest possible price ASAP
Key Details
Sold Price $453,000
Property Type Townhouse
Sub Type Row/Townhouse
Listing Status Sold
Purchase Type For Sale
Square Footage 1,194 sqft
Price per Sqft $379
Subdivision Crystal Court
MLS Listing ID 935325
Sold Date 09/25/23
Style Main Level Entry with Upper Level(s)
Bedrooms 3
HOA Fees $316/mo
Rental Info Unrestricted
Year Built 1993
Annual Tax Amount $3,111
Tax Year 2023
Property Description
A bright & sunny south facing 3 bed, 2 bath end unit townhome perfect for a family with pets! This nicely updated home is centrally located to all levels of Ladysmith schools, parks, recreation, and just a short walk to shopping and the beach. On the main level you'll find a large and open living/dinning room with crown moulding, an immaculate kitchen and a 2 piece washroom. Sliding glass door exits to a back patio & fully fenced yard. Upstairs a primary bedroom with a cheater door to the shared bathroom is just across the hall from two more bedrooms & laundry closet. New carpets and fresh paint throughout make this move in ready. Within the carport is a storage closet + parking for 2 vehicles. Nice landscaping and a garden round out this opportunity. All measurements approx. Rentals & either 1 cat or 1 dog allowed. Please verify if important. Walk the kids across the street to school, take your dog around Holland Creek Trail and enjoy everything this small and safe community offers.
Location
Province BC
County Ladysmith, Town Of
Area Du Ladysmith
Zoning R-3
Direction South
Rooms
Basement None
Kitchen 1
Interior
Heating Baseboard, Electric
Cooling None
Flooring Carpet, Laminate, Tile
Window Features Insulated Windows,Vinyl Frames
Appliance Dishwasher, F/S/W/D
Laundry In Unit
Exterior
Exterior Feature Balcony/Patio, Fencing: Full
Carport Spaces 1
Utilities Available Cable To Lot, Garbage
Roof Type Asphalt Shingle
Handicap Access Ground Level Main Floor
Parking Type Carport, Driveway, Guest
Total Parking Spaces 2
Building
Lot Description Central Location, Easy Access, Family-Oriented Neighbourhood, Landscaped, Marina Nearby, Recreation Nearby, Shopping Nearby, Southern Exposure
Building Description Frame Wood,Insulation All,Vinyl Siding, Main Level Entry with Upper Level(s)
Faces South
Story 2
Foundation Poured Concrete
Sewer Sewer Connected
Water Municipal
Structure Type Frame Wood,Insulation All,Vinyl Siding
Others
HOA Fee Include Garbage Removal,Insurance,Maintenance Grounds,Property Management,Sewer,Water
Tax ID 018-227-180
Ownership Freehold/Strata
Pets Description Aquariums, Cats, Dogs, Number Limit
Read Less
Bought with Royal LePage Parksville-Qualicum Beach Realty (QU)
GET MORE INFORMATION





