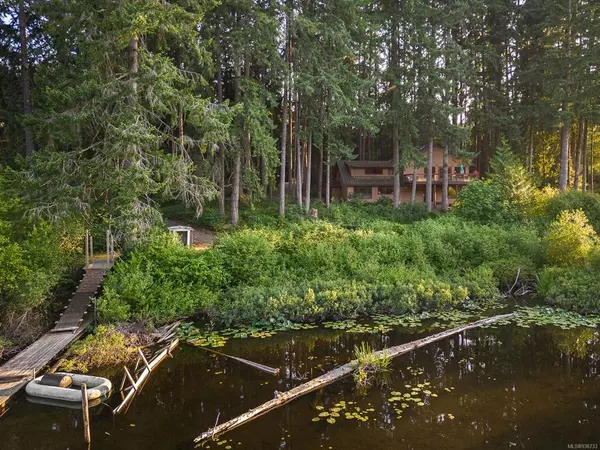For more information regarding the value of a property, please contact us for a free consultation.
2767 West Shawnigan Lake Rd Shawnigan Lake, BC V9Z 1A5
Want to know what your home might be worth? Contact us for a FREE valuation!

Our team is ready to help you sell your home for the highest possible price ASAP
Key Details
Sold Price $1,799,999
Property Type Single Family Home
Sub Type Single Family Detached
Listing Status Sold
Purchase Type For Sale
Square Footage 3,166 sqft
Price per Sqft $568
MLS Listing ID 936733
Sold Date 09/25/23
Style Main Level Entry with Lower Level(s)
Bedrooms 3
Rental Info Unrestricted
Year Built 1981
Annual Tax Amount $8,413
Tax Year 2022
Lot Size 2.440 Acres
Acres 2.44
Property Description
Experience the allure of 2767 West Shawnigan Lake Road, a remarkable lakefront haven. This property truly has it all! A spacious year-round lodge-style home with a lower suite awaits your family. The expansive private 2.44 acre property boasts a park-like setting, enveloping both sides of the road and extending into the lake. Enjoy RV parking, a secure boathouse, and a dock for swimming, waterskiing, fishing, and even winter skating. Across the road lies a flat area suitable for a barn and paddock, accompanied by the Canada Trail and an abundance of trails for hiking, riding, biking, hunting, and RV adventures. This sought-after location offers excellent public and private schools, along with a variety of sports facilities. Commuting to Victoria is a breeze, or you arrive by floatplane directly to your dock. In every sense, this property is a true multi-generational gem, offering an unrivalled legacy that can be cherished by your family for years to come.
Location
Province BC
County Cowichan Valley Regional District
Area Ml Shawnigan
Zoning F1
Direction Southeast
Rooms
Other Rooms Storage Shed, Workshop
Basement Full
Main Level Bedrooms 1
Kitchen 1
Interior
Interior Features Ceiling Fan(s), Dining/Living Combo, French Doors, Storage, Vaulted Ceiling(s), Workshop
Heating Baseboard, Electric
Cooling None
Flooring Mixed
Fireplaces Number 2
Fireplaces Type Family Room, Heatilator, Living Room, Wood Burning, Wood Stove
Equipment Security System
Fireplace 1
Appliance F/S/W/D
Laundry In House
Exterior
Exterior Feature Balcony/Deck, Low Maintenance Yard, Wheelchair Access
Garage Spaces 1.0
Waterfront Description Lake
View Y/N 1
View Lake
Roof Type Metal
Handicap Access Accessible Entrance, Primary Bedroom on Main, Wheelchair Friendly
Total Parking Spaces 6
Building
Lot Description Acreage, Dock/Moorage, Easy Access, Walk on Waterfront, In Wooded Area
Building Description Frame Wood,Insulation All,Wood, Main Level Entry with Lower Level(s)
Faces Southeast
Foundation Poured Concrete
Sewer Septic System
Water Other
Architectural Style Cottage/Cabin
Structure Type Frame Wood,Insulation All,Wood
Others
Tax ID 001-387-693
Ownership Freehold
Pets Allowed Aquariums, Birds, Caged Mammals, Cats, Dogs
Read Less
Bought with Newport Realty Ltd.




