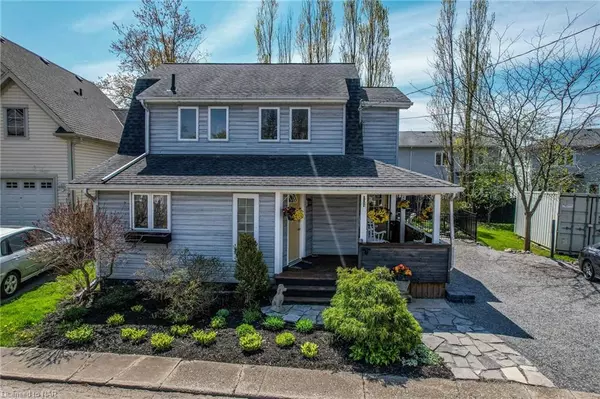For more information regarding the value of a property, please contact us for a free consultation.
148 Lincoln Road E Crystal Beach, ON L0S 1B0
Want to know what your home might be worth? Contact us for a FREE valuation!

Our team is ready to help you sell your home for the highest possible price ASAP
Key Details
Sold Price $545,000
Property Type Single Family Home
Sub Type Single Family Residence
Listing Status Sold
Purchase Type For Sale
Square Footage 1,465 sqft
Price per Sqft $372
MLS Listing ID 40443727
Sold Date 09/21/23
Style 1.5 Storey
Bedrooms 2
Full Baths 2
Abv Grd Liv Area 1,465
Originating Board Niagara
Annual Tax Amount $2,425
Property Description
Welcome to 148 Lincoln Rd E in the heart of Crystal Beach. A fantastic blend of living near the beach and loads of flexible living/sleeping space for your friends and family to visit! Relax in the main floor family room (which can be used as a bedroom) with a walkout to the flagstone patio and enjoy the tranquil sounds from the waterfall pond. Enjoy quiet evenings on the covered porch and morning coffee on the upper level balcony. Opening the front door you are greeted by a tiled entry with a closet opening to a spectacular kitchen/dining area with beautiful hardwood floors, all wood trim, and gorgeous gas fireplace (Will heat the house in a power outage). Enjoy the custom kitchen with under cabinet lighting, L- shaped island, plenty of storage, and beautiful appliances. Main floor offers a large family room (can be used as a bedroom), bathroom with walk-in shower and laundry room with storage and double laundry tubs. Convenient keyless entry side door leads to tiled mudroom with storage room. The upper level is bright and open with vaulted ceiling in the bedroom, (or can be used as an additional family room), bedroom with walk-in closet, sleeping loft, separate office space, large spa bath with jet tub and bidet. Two additional closets flank the reading nook leading to the large upper balcony. The high-efficiency gas furnace and air conditioner are new in 2022 and can be controlled remotely by smartphone. Central vacuum, outdoor pot lights and power outlets complete the package for this year round home or getaway. In addition is the option of purchasing the adjacent vacant lot (MLS 40440838) to keep and use for yourself, or as an incredible bonus investment opportunity!
Location
Province ON
County Niagara
Area Fort Erie
Zoning CMU2
Direction Erie Rd/Ridgeway Rd - Take Erie Road to Belfast Rd S, left on Lincoln Rd E.
Rooms
Basement Crawl Space, Unfinished
Kitchen 1
Interior
Interior Features Central Vacuum
Heating Forced Air, Natural Gas
Cooling Central Air
Fireplaces Number 1
Fireplaces Type Gas
Fireplace Yes
Window Features Window Coverings
Appliance Water Heater Owned, Dishwasher, Dryer, Microwave, Refrigerator, Stove, Washer
Laundry Main Level
Exterior
Exterior Feature Landscaped
Pool None
Waterfront No
Waterfront Description Pond,Lake/Pond
Roof Type Asphalt Shing
Porch Patio
Lot Frontage 39.75
Lot Depth 80.0
Garage No
Building
Lot Description Urban, Irregular Lot, Beach
Faces Erie Rd/Ridgeway Rd - Take Erie Road to Belfast Rd S, left on Lincoln Rd E.
Foundation Block, Poured Concrete
Sewer Sewer (Municipal)
Water Municipal
Architectural Style 1.5 Storey
Structure Type Vinyl Siding
New Construction No
Others
Senior Community false
Ownership Freehold/None
Read Less
GET MORE INFORMATION





