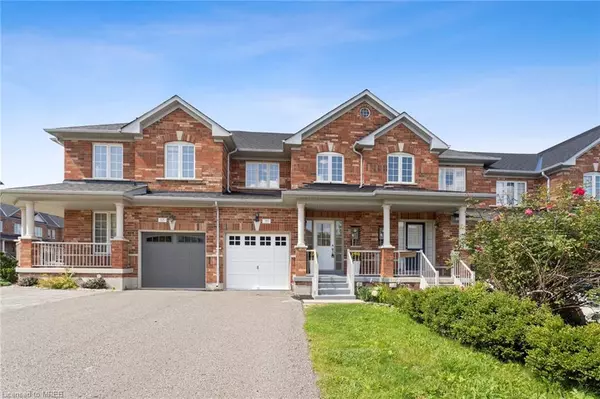For more information regarding the value of a property, please contact us for a free consultation.
80 Barr Crescent Aurora, ON L4G 0C1
Want to know what your home might be worth? Contact us for a FREE valuation!

Our team is ready to help you sell your home for the highest possible price ASAP
Key Details
Sold Price $990,000
Property Type Townhouse
Sub Type Row/Townhouse
Listing Status Sold
Purchase Type For Sale
Square Footage 2,000 sqft
Price per Sqft $495
MLS Listing ID 40482130
Sold Date 09/21/23
Style Two Story
Bedrooms 3
Full Baths 1
Half Baths 2
Abv Grd Liv Area 2,000
Originating Board Mississauga
Annual Tax Amount $4,394
Property Description
Welcome to 80 Barr Crescent in picturesque Aurora, Ontario! This fully renovated townhome is nestled on a tranquil crescent, offering a serene escape while being conveniently close to all the amenities you desire. Step inside to discover a home transformed by meticulous renovations :12x24 Carrara Porcelain floor tiles & luxurious 15 mm laminate flooring throughout, New wooden stairs with iron pickets, stylish lighting, new doors, and fresh neutral paint. The upgraded kitchen features quartz countertops, new stainless steel appliances, and a nickel-finished pull-out faucet. Bathrooms boast double vanities, quartz counters, and porcelain sinks. The primary bedroom has a walk-in closet and a spa-like 4 PC ensuite with a new bathtub and stand up glass shower. The basement is professionally finished, including a laundry area with high-efficiency Samsung Washer and Dryer.Steps to Hartman Public school with an 81 EQAO rating in the last 3 years . Make 80 Barr Crescent your dream home today!
Location
Province ON
County York
Area Aurora
Zoning RESIDENTIAL
Direction Bayview Ave & Wellington Str E
Rooms
Basement Full, Finished
Kitchen 1
Interior
Interior Features Built-In Appliances
Heating Forced Air
Cooling Central Air
Fireplace No
Appliance Dishwasher, Dryer, Microwave, Range Hood, Refrigerator, Stove, Washer
Exterior
Parking Features Attached Garage
Garage Spaces 1.0
Roof Type Asphalt Shing
Lot Frontage 20.0
Garage Yes
Building
Lot Description Urban, Library, Major Highway, Playground Nearby, Public Transit, Schools, Shopping Nearby
Faces Bayview Ave & Wellington Str E
Sewer Sewer (Municipal)
Water Municipal
Architectural Style Two Story
New Construction No
Others
Senior Community false
Tax ID 036421758
Ownership Freehold/None
Read Less




