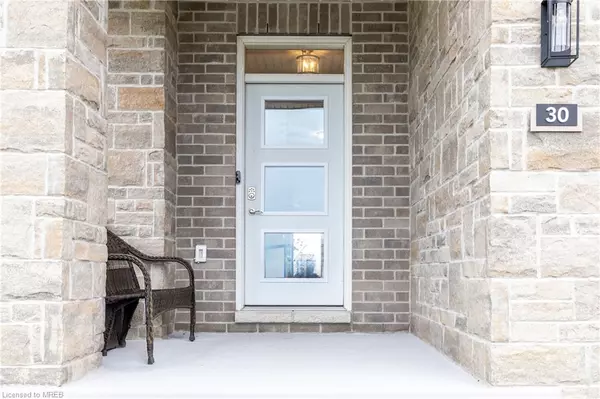For more information regarding the value of a property, please contact us for a free consultation.
30 Erie Court Amherstview, ON K7N 0E3
Want to know what your home might be worth? Contact us for a FREE valuation!

Our team is ready to help you sell your home for the highest possible price ASAP
Key Details
Sold Price $630,000
Property Type Single Family Home
Sub Type Single Family Residence
Listing Status Sold
Purchase Type For Sale
Square Footage 2,115 sqft
Price per Sqft $297
MLS Listing ID 40469548
Sold Date 09/07/23
Style Two Story
Bedrooms 4
Full Baths 2
Half Baths 1
Abv Grd Liv Area 2,115
Originating Board Mississauga
Year Built 2022
Annual Tax Amount $5,465
Property Description
Move in ready! Welcome to this beautiful design home from Barr Homes offers a open concept house with 4 generous sized bedrooms and 2.5 bathrooms which could be your first home or an income generating investment property. Primary Bedroom has an 4pc ensuite, large walkin closet and opening up to your walkout balcony for you and your family to sit and sip a cup of morning coffee or read a good book! The laundry area is also located on the 2nd level to make it highly convenient. The main floor boasts lots of Natural light and a big open concept Kitchen with massive floating island and high end SS appliances and Living area with the dining area opening to the back yard. There is a walkout basement to the house should you wish to build an in-law suite or a duplex. Call today for more info. (66365010)
Location
Province ON
County Lennox And Addington
Area Loyalist
Zoning R1-14-H
Direction Turn on Waldon Pond rd leading to Pratt dr and Erie crt is the last roundabut
Rooms
Basement Development Potential, Separate Entrance, Walk-Out Access, Full, Unfinished
Kitchen 0
Interior
Interior Features In-law Capability
Heating Forced Air, Natural Gas
Cooling Central Air, Energy Efficient
Fireplace No
Window Features Window Coverings
Appliance Dishwasher, Dryer, Range Hood, Refrigerator, Stove, Washer
Laundry In Building, Upper Level
Exterior
Garage Attached Garage, Garage Door Opener, Electric Vehicle Charging Station(s)
Garage Spaces 1.0
Utilities Available At Lot Line-Gas, At Lot Line-Hydro, At Lot Line-Municipal Water, Electricity Connected, Recycling Pickup
Waterfront No
Waterfront Description Lake Privileges
Roof Type Asphalt Shing
Handicap Access Accessible Doors
Lot Frontage 29.86
Lot Depth 151.3
Parking Type Attached Garage, Garage Door Opener, Electric Vehicle Charging Station(s)
Garage Yes
Building
Lot Description Urban, Irregular Lot, Beach, Campground, Cul-De-Sac, Highway Access, Major Highway, Open Spaces, Playground Nearby, Quiet Area, Ravine, Schools, Trails
Faces Turn on Waldon Pond rd leading to Pratt dr and Erie crt is the last roundabut
Foundation Concrete Perimeter
Sewer Sewer (Municipal)
Water At Lot Line - Municipal Water, Municipal-Metered
Architectural Style Two Story
Structure Type Aluminum Siding, Brick Front, Brick Veneer
New Construction Yes
Others
Senior Community false
Tax ID 451313388
Ownership Freehold/None
Read Less
GET MORE INFORMATION





