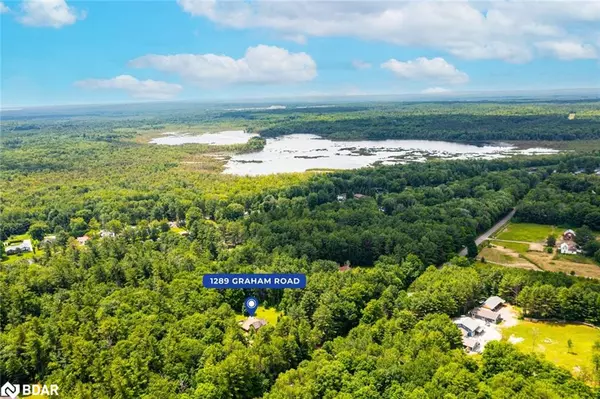For more information regarding the value of a property, please contact us for a free consultation.
1289 Graham Road Severn Bridge, ON P0E 1N0
Want to know what your home might be worth? Contact us for a FREE valuation!

Our team is ready to help you sell your home for the highest possible price ASAP
Key Details
Sold Price $690,000
Property Type Single Family Home
Sub Type Single Family Residence
Listing Status Sold
Purchase Type For Sale
Square Footage 1,912 sqft
Price per Sqft $360
MLS Listing ID 40451699
Sold Date 09/20/23
Style Two Story
Bedrooms 5
Full Baths 2
Abv Grd Liv Area 1,912
Originating Board Barrie
Year Built 1893
Annual Tax Amount $1,621
Lot Size 2.000 Acres
Acres 2.0
Property Description
CHARMING CENTURY HOME LOCATED IN CANADA’S COTTAGE COUNTRY & NESTLED ON 2 ACRES OF SERENE BEAUTY! A hidden treasure can be found here in the well-esteemed community of Severn Bridge within the nature-filled Muskoka region. This five-bedroom century home is steeped in old-world charm & offers incomparable living spaces. Idyllically set on 2 acres, these beautifully kept rural grounds are graced with 3 access points leading you to a canal between Sparrow Lake & Grass Lake. Marinas, sandy beaches, & hiking networks can be found nearby, & Washago, Rama, Orillia, & Gravenhurst are also within a reasonable range. This acreage offers a perfect backdrop for a year-round family home or a dreamy summer retreat. Fall in love with this architectural gem which was built in 1893 & presents a quintessential appeal with lofty peaks, a red exterior, & ample parking. This dwelling is set amongst a densely treed topography & offers 3 bunkies, vegetable gardens, an outhouse, & a shed. These well-manicured grounds present ample opportunity to entertain & a sprawling lawn. Upon entry into this stately homestead, admire its warm & bright interior is adorned with HW floors, plenty of windows. The sunlit living room presents immaculate light, a gas FP, & 9ft ceilings. The well-appointed kitchen features 2 S/S appliances, an antique wood cook stove original to the house, & a breakfast nook with a W/O to the yard. The beautiful sunroom is paired with an exposed brick wall & 2 W/Os leading to your acreage. Updated Jack & Jill 3-pc bath opens to this sunroom & connects to the primary bedroom. Tying the knot on the main floor is convenient laundry amenities & another updated 3-pc bath. Use either of the 2 staircases to access the upper level of this home which beams with traditional charisma & features 4 uniquely shaped bedrooms.
Location
Province ON
County Muskoka
Area Gravenhurst
Zoning RB-7
Direction HWY 11/Manson Ln/Southwood Rd/Graham Rd
Rooms
Other Rooms Shed(s), Other
Basement Exposed Rock, Crawl Space, Unfinished, Sump Pump
Kitchen 1
Interior
Heating Electric, Hot Water-Propane, Propane, Wood Stove
Cooling Window Unit(s)
Fireplaces Number 2
Fireplaces Type Wood Burning Stove
Fireplace Yes
Window Features Window Coverings
Appliance Water Heater Owned, Dishwasher, Dryer, Hot Water Tank Owned, Microwave, Stove, Washer
Laundry Main Level
Exterior
Exterior Feature Landscaped
Garage Gravel
Utilities Available Cell Service
Waterfront No
Waterfront Description River/Stream
View Y/N true
View Forest
Roof Type Asphalt, Metal
Porch Deck
Lot Frontage 383.01
Lot Depth 192.6
Parking Type Gravel
Garage No
Building
Lot Description Rural, Irregular Lot, Near Golf Course, Highway Access, Place of Worship, Quiet Area, Schools, Shopping Nearby, Trails
Faces HWY 11/Manson Ln/Southwood Rd/Graham Rd
Foundation Stone
Sewer Septic Tank
Water Drilled Well
Architectural Style Two Story
Structure Type Board & Batten Siding, Brick
New Construction No
Others
Senior Community false
Tax ID 480420261
Ownership Freehold/None
Read Less
GET MORE INFORMATION





