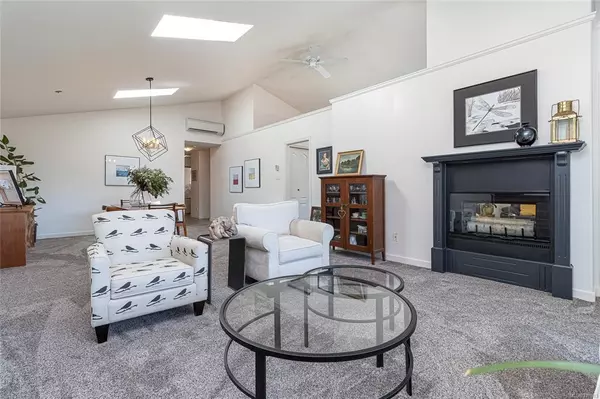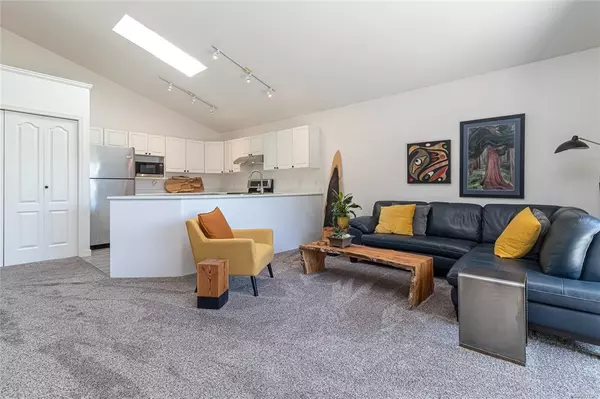For more information regarding the value of a property, please contact us for a free consultation.
5980 Jaynes Rd #5 Duncan, BC V9L 4X6
Want to know what your home might be worth? Contact us for a FREE valuation!

Our team is ready to help you sell your home for the highest possible price ASAP
Key Details
Sold Price $607,000
Property Type Townhouse
Sub Type Row/Townhouse
Listing Status Sold
Purchase Type For Sale
Square Footage 1,611 sqft
Price per Sqft $376
Subdivision Oakcrest
MLS Listing ID 937083
Sold Date 09/20/23
Style Rancher
Bedrooms 2
HOA Fees $278/mo
Rental Info Unrestricted
Year Built 1992
Annual Tax Amount $2,775
Tax Year 2022
Lot Size 2,178 Sqft
Acres 0.05
Property Description
Ideally located close to town yet situated in a private natural setting of Garry Oak trees and green space, this 55+ complex is very desirable. This home is a beautiful 2 bedroom 2 bathroom rancher with double garage and Southern exposure. Soaring vaulted ceilings, numerous skylights, generously sized windows, and an open floor plan give the living space a grand, expansive feel. A double-sided fireplace provides an inviting focal point for both the living room on one side, and the family room and kitchen on the other. You’ll enjoy the open kitchen space and design with ample cupboards and a peninsula counter for ease of serving and entertaining guests. The primary suite features a full ensuite with separate soaker tub and shower, plus walk-in closet. There have been numerous upgrades, and a new roof will be installed this summer. Bonus is the full crawl space for extra storage. Enter through a little courtyard with stylish locking gate and come visit this lovely home.
Location
Province BC
County North Cowichan, Municipality Of
Area Du East Duncan
Direction South
Rooms
Basement Crawl Space
Main Level Bedrooms 2
Kitchen 1
Interior
Interior Features Ceiling Fan(s), Vaulted Ceiling(s)
Heating Electric, Heat Pump, Natural Gas
Cooling Air Conditioning
Flooring Mixed
Fireplaces Number 1
Fireplaces Type Gas
Equipment Central Vacuum
Fireplace 1
Appliance Dishwasher, F/S/W/D
Laundry In Unit
Exterior
Exterior Feature Balcony/Patio
Garage Spaces 2.0
Amenities Available Common Area
View Y/N 1
View Mountain(s)
Roof Type Fibreglass Shingle
Handicap Access Wheelchair Friendly
Parking Type Garage Double, Guest
Total Parking Spaces 2
Building
Lot Description Adult-Oriented Neighbourhood, Central Location, Easy Access, Landscaped, Quiet Area
Building Description Insulation: Ceiling,Insulation: Walls,Stucco, Rancher
Faces South
Story 1
Foundation Poured Concrete
Sewer Sewer Connected
Water Municipal
Structure Type Insulation: Ceiling,Insulation: Walls,Stucco
Others
HOA Fee Include Garbage Removal,Insurance,Maintenance Structure,Sewer,Water
Tax ID 017-691-702
Ownership Freehold/Strata
Pets Description Aquariums, Birds, Caged Mammals, Cats, Dogs
Read Less
Bought with RE/MAX Island Properties
GET MORE INFORMATION





