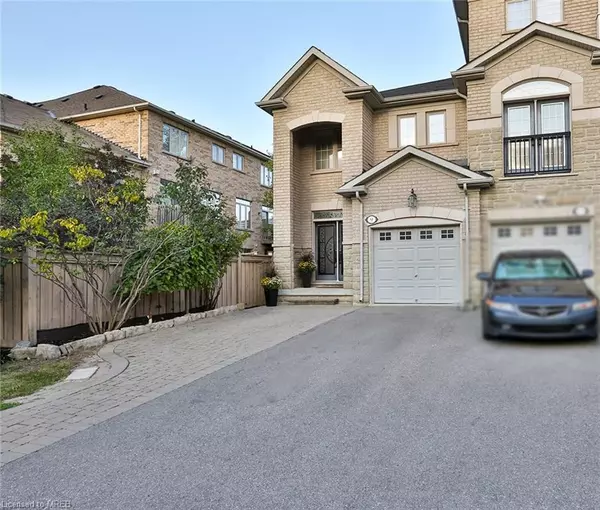For more information regarding the value of a property, please contact us for a free consultation.
9 White Spruce Crescent Vaughan, ON L6A 4C6
Want to know what your home might be worth? Contact us for a FREE valuation!

Our team is ready to help you sell your home for the highest possible price ASAP
Key Details
Sold Price $1,380,000
Property Type Townhouse
Sub Type Row/Townhouse
Listing Status Sold
Purchase Type For Sale
Square Footage 1,860 sqft
Price per Sqft $741
MLS Listing ID 40483960
Sold Date 09/19/23
Style Two Story
Bedrooms 4
Full Baths 3
Half Baths 1
Abv Grd Liv Area 1,860
Originating Board Mississauga
Annual Tax Amount $5,442
Property Description
Highly Sought-After Valleys Of Thornhill (Bathurst And Rutherford)! 2-Storey End Unit Townhouse With Finished Basement Provides Around 2500 Sq Feet Of Living Space. Townhouse Boasts 9' Ceilings On Main Floor, Custom Kitchen, Natural Warm Color Hardwood Throughout, Open Concept Kitchen, Spacious And Bright 3 Bedrooms With Walk-In Closets, All Walk-In Closets Equipped WIth Organizers. Finished Lower Level Offers Second Kitchen And Can Be Used For An Additional Income Or As In-Law Suite. Fully Fenced Backyard Provides Privacy And Is Great For Outdoor Enjoyment! This House Is Perfect For A Growing Family Or Downsize. Ideal Location! Walking Distance To Plazas, Restaurants, JCC, Top-Rated Schools, Grocery Stores, Parks, Minutes From Hwy 407. Get All Bells And Whistles In This House!
Location
Province ON
County York
Area Vaughan
Zoning Residential
Direction Thomas Cook/Rutherford
Rooms
Other Rooms Sauna
Basement Full, Finished
Kitchen 2
Interior
Interior Features Central Vacuum, Sauna
Heating Forced Air, Natural Gas
Cooling Central Air
Fireplace No
Appliance Dishwasher, Dryer, Freezer, Gas Stove, Refrigerator, Washer
Exterior
Parking Features Attached Garage
Garage Spaces 1.0
Roof Type Shingle
Lot Frontage 24.0
Lot Depth 105.0
Garage Yes
Building
Lot Description Urban, Public Transit, Rec./Community Centre
Faces Thomas Cook/Rutherford
Sewer Sewer (Municipal)
Water Municipal
Architectural Style Two Story
Structure Type Brick, Stone
New Construction No
Others
Senior Community false
Tax ID 033413880
Ownership Freehold/None
Read Less




