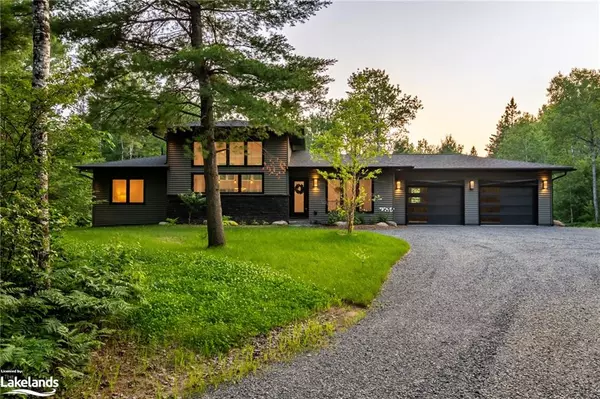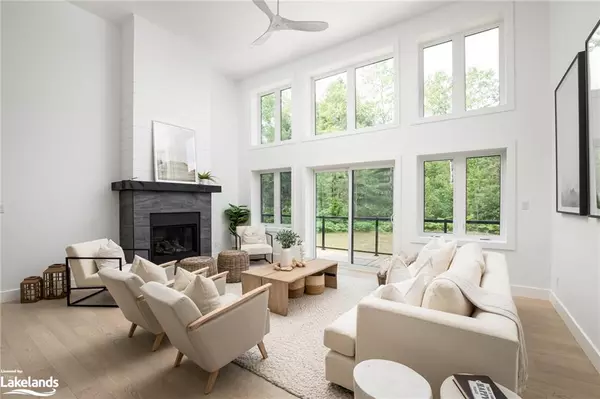For more information regarding the value of a property, please contact us for a free consultation.
1049 Spring Lake Road Dwight, ON P0A 1H0
Want to know what your home might be worth? Contact us for a FREE valuation!

Our team is ready to help you sell your home for the highest possible price ASAP
Key Details
Sold Price $1,100,000
Property Type Single Family Home
Sub Type Single Family Residence
Listing Status Sold
Purchase Type For Sale
Square Footage 1,686 sqft
Price per Sqft $652
MLS Listing ID 40442089
Sold Date 09/15/23
Style Bungalow
Bedrooms 5
Full Baths 3
Abv Grd Liv Area 3,093
Originating Board The Lakelands
Year Built 2022
Lot Size 2.243 Acres
Acres 2.243
Property Description
Gorgeous newly constructed family home with Tarion Warranty, resting on a stunning landscaped 2.24-acre wooded property and is perfectly located just off Highway 60 in Dwight! This fabulous bungalow design offers bright and open concept principal rooms with high vaulted ceilings and a wall of windows letting tons of sunlight shine through. Functional kitchen layout offering a large island with quartz countertop and breakfast bar, and a large window in front of the sink looking out to the lush front yard. Inviting living room with statement gas fireplace and sliding patio door out to the back deck with glass railing, providing easy access to the level backyard. Dreamy primary bedroom showcasing a beautiful shiplap accent wall, a walk-in closet, and spa like 6-pc ensuite bathroom with double sink vanity. The South wing of the house offers two additional main floor bedrooms and a second full 4-pc bathroom with tub and double sink vanity for ease with kids or guests. Fully finished basement with large rec room, separate laundry area, a 4-pc bathroom, guest bedroom, den or home office, plus tons of storage space in the utility area. A double car attached garage with large windows, ample parking space for friends and family to come and visit. The house is perfectly tucked back from the year-round township-maintained road along the meandering driveway with gentle topography for ease with snow removal in winter months!
Location
Province ON
County Muskoka
Area Lake Of Bays
Zoning RR
Direction Highway 60 E past exit for Highway 35 to Spring Lake Road on the left, to #1049 on the left. Sign on property.
Rooms
Other Rooms None
Basement Full, Finished
Kitchen 1
Interior
Interior Features Air Exchanger, Water Treatment
Heating Forced Air-Propane
Cooling Central Air
Fireplaces Number 1
Fireplaces Type Living Room, Propane
Fireplace Yes
Appliance Water Heater Owned, Hot Water Tank Owned
Laundry In Basement
Exterior
Exterior Feature Landscaped, Year Round Living
Parking Features Attached Garage, Garage Door Opener, Gravel
Garage Spaces 2.0
Pool None
Utilities Available Electricity Connected, Underground Utilities
Roof Type Asphalt Shing
Street Surface Paved
Porch Deck
Lot Frontage 225.0
Lot Depth 434.59
Garage Yes
Building
Lot Description Rural, Rectangular, Landscaped
Faces Highway 60 E past exit for Highway 35 to Spring Lake Road on the left, to #1049 on the left. Sign on property.
Foundation ICF
Sewer Septic Tank
Water Drilled Well
Architectural Style Bungalow
Structure Type Vinyl Siding
New Construction Yes
Others
Senior Community false
Tax ID 480670728
Ownership Freehold/None
Read Less




