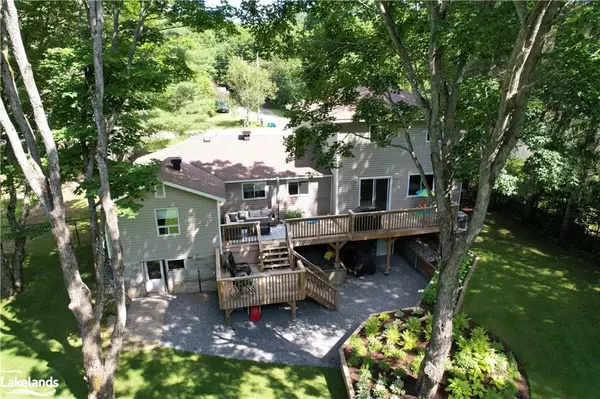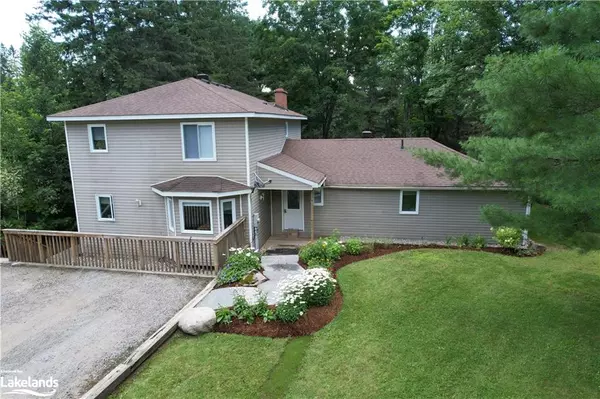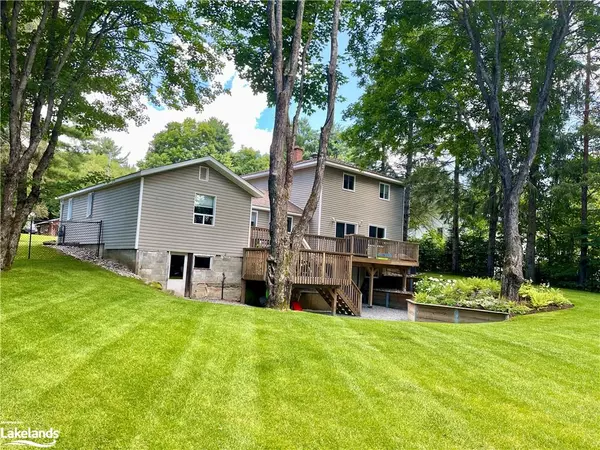For more information regarding the value of a property, please contact us for a free consultation.
81 Spruce Drive Port Sydney, ON P0B 1L0
Want to know what your home might be worth? Contact us for a FREE valuation!

Our team is ready to help you sell your home for the highest possible price ASAP
Key Details
Sold Price $730,000
Property Type Single Family Home
Sub Type Single Family Residence
Listing Status Sold
Purchase Type For Sale
Square Footage 2,731 sqft
Price per Sqft $267
MLS Listing ID 40463577
Sold Date 09/17/23
Style Two Story
Bedrooms 4
Full Baths 3
Abv Grd Liv Area 4,623
Originating Board The Lakelands
Annual Tax Amount $2,946
Lot Size 0.380 Acres
Acres 0.38
Property Description
Perfect location for this large spectacular Port Sydney gem. Includes a main 2 bedroom living area plus an upper In Law suite for the extra family. Completely ready for the next generation to just move in and start to enjoy the huge nicely landscaped property or stroll to one of the nicest beaches that Muskoka has to offer. Hike trails, Play golf, True quality of living can be enjoyed here. Even situated in a family friendly area with so many things to do from the front door. Plus room for a big family if needed. Owners recently updated the Gas Furnace and Central Air, Plumbing and Electrical, added in ground Irrigation and Landscaping, Water Softener System, plus many other interior and exterior finishes since 2020. Fully fenced back yard for the Puppy and grandkids. Undeveloped full basement offer loads of extra storage and room to develop. Tenant in upper In Law Suite would be happy to stay, now paying $1500 per month inclusive. Laundry on both levels of home. Equidistant to Rosseau, Huntsville and Bracebridge. Come love life in Muskoka here.
Location
Province ON
County Muskoka
Area Huntsville
Zoning RU1
Direction Muskoka Rd 10 to Spruce Drive
Rooms
Basement Walk-Out Access, Full, Unfinished
Kitchen 2
Interior
Interior Features High Speed Internet, In-Law Floorplan, Ventilation System
Heating Forced Air, Natural Gas, Gas Hot Water
Cooling Central Air
Fireplace No
Window Features Window Coverings
Appliance Dishwasher, Dryer, Refrigerator, Stove, Washer
Laundry In-Suite, Main Level
Exterior
Fence Full
Utilities Available Electricity Connected, Garbage/Sanitary Collection, Natural Gas Connected, Recycling Pickup, Phone Connected
Waterfront No
Waterfront Description Lake Privileges
View Y/N true
View Garden
Roof Type Asphalt Shing
Garage No
Building
Lot Description Urban, Rectangular, Beach, Near Golf Course, Hospital, Landscaped, Place of Worship, Playground Nearby, School Bus Route
Faces Muskoka Rd 10 to Spruce Drive
Foundation Concrete Perimeter, Concrete Block
Sewer Septic Tank
Water Drilled Well
Architectural Style Two Story
Structure Type Vinyl Siding
New Construction No
Others
Senior Community false
Tax ID 481240217
Ownership Freehold/None
Read Less
GET MORE INFORMATION





