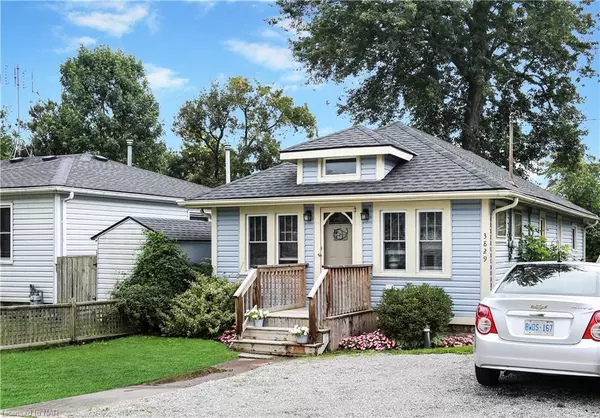For more information regarding the value of a property, please contact us for a free consultation.
3829 Brunswick Avenue Crystal Beach, ON L0S 1B0
Want to know what your home might be worth? Contact us for a FREE valuation!

Our team is ready to help you sell your home for the highest possible price ASAP
Key Details
Sold Price $415,000
Property Type Single Family Home
Sub Type Single Family Residence
Listing Status Sold
Purchase Type For Sale
Square Footage 940 sqft
Price per Sqft $441
MLS Listing ID 40467874
Sold Date 09/15/23
Style Bungalow
Bedrooms 2
Full Baths 1
Abv Grd Liv Area 940
Originating Board Niagara
Annual Tax Amount $2,151
Property Description
This lovely, well maintained beach house is a must see! Nestled on a quiet street in a family friendly neighbourhood this home has everything you need for a turnkey purchase. Located halfway between Ridgeway and Crystal beach. it's just a short walk to an assortment of great restaurants, unique stores, entertainment and culture. With access to walking trails, public beaches, marinas, and golf courses, there's lots to do for the outdoor enthusiasts.
Upon entering the front door, you'll fall in love with the cathedral ceilings, natural lighting, and open concept living space. The many windows and screen doors create a cross breeze coming off the lake that rivals any air conditioning on even the warmest days.
With lots of counter space and room to move around, the kitchen is a dream for anyone who loves to cook and entertain.The back door located just off the kitchen allows for easy access to the back yard for BBQing and outdoor dining.
The large 4 piece bathroom houses a closet containing a stackable washer/dryer, the hot water tank, the furnace, and extra shelving for storage.
The entire house underwent complete renovations in 2005, with updates in 2020 including a new roof, central air, and hot water tank.Don't miss out on an incredible opportunity, this house is priced to sell!
Location
Province ON
County Niagara
Area Fort Erie
Zoning R3
Direction East off Ridgeway Road, between Ridgeway Road and Dovercourt
Rooms
Other Rooms Shed(s)
Basement Crawl Space, Unfinished
Kitchen 1
Interior
Heating Forced Air, Natural Gas
Cooling Central Air
Fireplace No
Window Features Window Coverings
Appliance Water Heater Owned, Dryer, Hot Water Tank Owned, Microwave, Range Hood, Refrigerator, Stove, Washer
Exterior
Exterior Feature Landscaped
Garage Gravel
Utilities Available Cell Service, Electricity Connected, Garbage/Sanitary Collection, High Speed Internet Avail, Natural Gas Available, Recycling Pickup, Street Lights
Waterfront No
Waterfront Description Access to Water, Lake Privileges, Lake/Pond
Roof Type Shingle
Porch Porch
Lot Frontage 34.0
Lot Depth 90.0
Parking Type Gravel
Garage No
Building
Lot Description Urban, Rectangular, Arts Centre, Beach, Dog Park, City Lot, Near Golf Course, Hospital, Marina, Park, Place of Worship, Public Transit, Quiet Area, Schools, Trails
Faces East off Ridgeway Road, between Ridgeway Road and Dovercourt
Foundation Block
Sewer Sewer (Municipal)
Water Municipal-Metered
Architectural Style Bungalow
Structure Type Vinyl Siding
New Construction No
Schools
Elementary Schools John Brant
Others
Senior Community false
Tax ID 644640053
Ownership Freehold/None
Read Less
GET MORE INFORMATION





