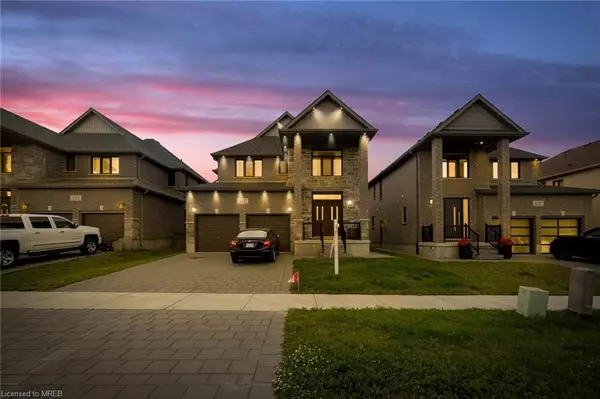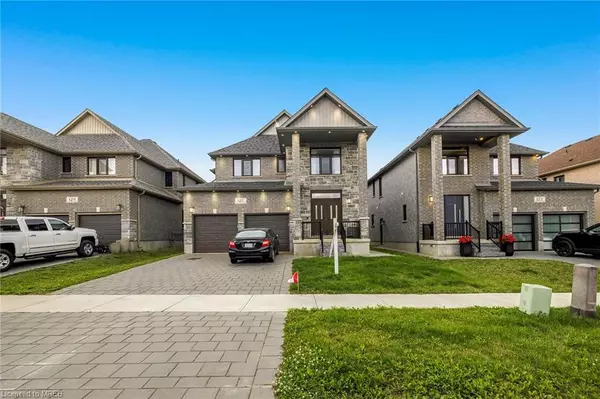For more information regarding the value of a property, please contact us for a free consultation.
127 Savannah Ridge Drive Paris, ON N3L 0G5
Want to know what your home might be worth? Contact us for a FREE valuation!

Our team is ready to help you sell your home for the highest possible price ASAP
Key Details
Sold Price $960,000
Property Type Single Family Home
Sub Type Single Family Residence
Listing Status Sold
Purchase Type For Sale
Square Footage 2,581 sqft
Price per Sqft $371
MLS Listing ID 40480684
Sold Date 09/09/23
Style Two Story
Bedrooms 4
Full Baths 3
Half Baths 1
Abv Grd Liv Area 2,581
Originating Board Mississauga
Year Built 2018
Annual Tax Amount $5,512
Property Description
Gorgeous Detach Home In A Great Neighbourhood Offers 4 BDR + 4 Bath. D/D Garage,
Paved Stone Driveway, D/D Entry to Porcelain Tile Foyer. 9’ Ceiling, European
Windows and Doors, Hardwood Floor on Main and Upper Hallway, Bright & Airy Open Concept
Family w/Fireplace, Combine Living/Dining. Spacious Eat-In Kitchen w/ Granite
Counter, Centre Island, S/S Appliances, Lots of Cupboard & Counter Space and w/o to Perfect Size
Yard. Iron Picket Oak Stairs leads to Primary BDR w/4 Pc Ensuite w/ Separate
Shower, w/I Closet. Other Great size BRD w/ 5 Pc Semi-Ensuite. Upper-Level Laundry
w/ Sink and Space for Extra Storage. Lots of Windows Thur-out that Brings In Natural Light. Garage Access. Separate Entrance to Unspoiled Basement Provides Endless
Possibilities. Close to Major Hwy, Schools, Parks, Sports Complex and All Essential
Needs.
Location
Province ON
County Brant County
Area 2105 - Paris
Zoning RM-21
Direction Cobblestone Dr/Savannah Ridge
Rooms
Basement Separate Entrance, Full, Unfinished
Kitchen 1
Interior
Interior Features Built-In Appliances
Heating Forced Air, Natural Gas
Cooling Central Air
Fireplaces Number 1
Fireplaces Type Family Room
Fireplace Yes
Appliance Dishwasher, Dryer, Refrigerator, Stove, Washer
Laundry Upper Level
Exterior
Garage Attached Garage
Garage Spaces 2.0
Waterfront No
Waterfront Description River/Stream
Roof Type Asphalt Shing
Lot Frontage 43.31
Lot Depth 114.83
Parking Type Attached Garage
Garage Yes
Building
Lot Description Urban, Near Golf Course, Highway Access, Major Highway, Park, Schools
Faces Cobblestone Dr/Savannah Ridge
Foundation Poured Concrete
Sewer Sewer (Municipal)
Water Municipal
Architectural Style Two Story
Structure Type Stone
New Construction No
Others
Senior Community false
Tax ID 320540800
Ownership Freehold/None
Read Less
GET MORE INFORMATION





