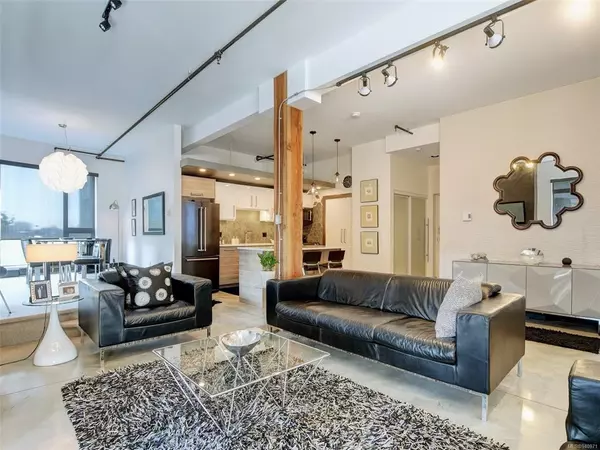For more information regarding the value of a property, please contact us for a free consultation.
455 Sitkum Rd #201 Victoria, BC V9A 7N9
Want to know what your home might be worth? Contact us for a FREE valuation!

Our team is ready to help you sell your home for the highest possible price ASAP
Key Details
Sold Price $670,000
Property Type Condo
Sub Type Condo Apartment
Listing Status Sold
Purchase Type For Sale
Square Footage 1,009 sqft
Price per Sqft $664
Subdivision The Edge
MLS Listing ID 940971
Sold Date 09/14/23
Style Condo
Bedrooms 1
HOA Fees $432/mo
Rental Info Some Rentals
Year Built 2000
Annual Tax Amount $2,912
Tax Year 2022
Property Description
Welcome to" The Edge" in beautiful Vic West!This architecturally designed New York Loft is perfectly situated and a rare end unit offering large picture windows on 4 sides.From the moment you enter you will be impressed with the 10 Ft ceilings,solid Fir Beams,polished cement floors and abundance of light!The primary bedroom is located behind a custom curved glass block wall,the office/Flex room with oversized Barn door offers the perfect bright space to work from home.The Main living is spacious,anchored by Gas FP and Unique Tile treatment on feature wall,flowing to raised dining room with views over Victoria,a dream to entertain in.The.Kitchen has been designed to not only look stunning but offers custom cabinetry ,quartz Counter tops,large island eating Bar and Black SS high end appliances.Step out on the terrace and barbecue while enjoying this Urban oasis.This Home will meet and exceed your expectations.
Location
Province BC
County Capital Regional District
Area Vw Victoria West
Direction Southeast
Rooms
Basement None
Main Level Bedrooms 1
Kitchen 1
Interior
Interior Features Closet Organizer
Heating Baseboard, Natural Gas
Cooling None
Flooring Concrete
Fireplaces Number 1
Fireplaces Type Living Room
Fireplace 1
Window Features Vinyl Frames
Appliance Dishwasher, F/S/W/D
Laundry In Unit
Exterior
Exterior Feature Balcony/Patio
View Y/N 1
View City
Roof Type Asphalt Torch On
Handicap Access Primary Bedroom on Main
Parking Type Attached, Guest, Underground
Total Parking Spaces 1
Building
Building Description Frame Wood, Condo
Faces Southeast
Story 4
Foundation Poured Concrete
Sewer Sewer Connected
Water Municipal
Architectural Style West Coast
Structure Type Frame Wood
Others
HOA Fee Include Sewer,Water
Restrictions None
Tax ID 024-691-887
Ownership Freehold/Strata
Acceptable Financing None
Listing Terms None
Pets Description Cats, Dogs
Read Less
Bought with Pemberton Holmes - Cloverdale
GET MORE INFORMATION





