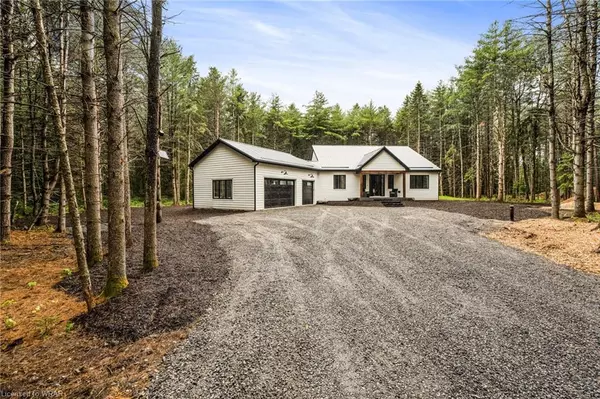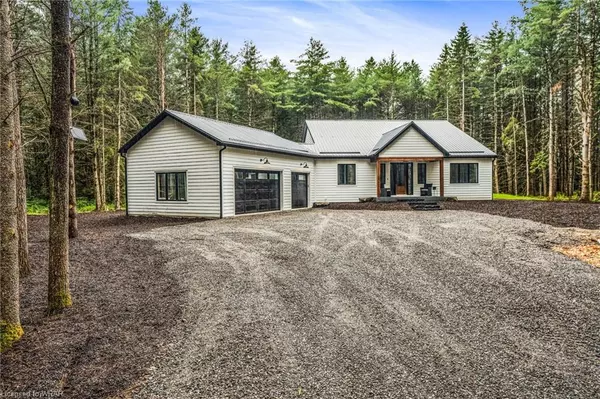For more information regarding the value of a property, please contact us for a free consultation.
1055 Dwight Beach Road Dwight, ON P0A 1H0
Want to know what your home might be worth? Contact us for a FREE valuation!

Our team is ready to help you sell your home for the highest possible price ASAP
Key Details
Sold Price $1,384,250
Property Type Single Family Home
Sub Type Single Family Residence
Listing Status Sold
Purchase Type For Sale
Square Footage 2,185 sqft
Price per Sqft $633
MLS Listing ID 40449904
Sold Date 09/11/23
Style Bungalow
Bedrooms 3
Full Baths 2
Abv Grd Liv Area 2,185
Originating Board Waterloo Region
Year Built 2023
Lot Size 2.030 Acres
Acres 2.03
Property Description
This magnificent 3-bedroom, 2 bath, 2185sqft home embraces high-end finishes and true quality craftsmanship that can be noted throughout – refined luxury at its finest. The expansive floor plan is filled with brushed oak hardwood flooring, natural light, and elegant fixtures filling the open-concept entertaining spaces and private rooms, creating an elevated living experience. Your inner home chef will delight in taking advantage of the oversized kitchen designed with custom solid wood cabinets, quartz countertops, and a grand island, all at your disposal to whip up your culinary masterpiece. Dine in the formal dining room and then head to the living room or large timber frame covered porch, providing a lovely backdrop for hosting loved ones as you create new memories and share laughter after a home-cooked meal. Finally, unwind in a huge primary bedroom suite with a spa-like ensuite that allows you to fully relax in your private oasis.
Other amenities include a 3-car garage, a covered front porch, and a massive 2+ acre lot just waiting to fill with intricate details complimenting the natural surroundings. This masterfully designed home offers endless options for customization before completion. This home also includes an unfinished basement with room for future expansion and an elite HVAC system. An on-demand combination boiler provides both in-floor radiant heat and domestic hot water. This system is paired with a cold climate heat pump to keep your home green and efficient. This system will keep your utility bills low and you feeling comfortable in all seasons.
Walk to the top-performing Irwin Memorial Public School, the town post office, and Henrietta's Bakery. Algonquin Park is also at your doorstep, only 20 minutes drive away. Be the first to call this incredible home yours as you make your home in Dwight! Furniture and appliances included with purchase. Price is plus HST.
Location
Province ON
County Muskoka
Area Lake Of Bays
Zoning R-E188
Direction HIGHWAY 60 TO DWIGHT BEACH ROAD TO SIGN.
Rooms
Other Rooms None
Basement Full, Unfinished
Kitchen 1
Interior
Interior Features High Speed Internet, Air Exchanger, Auto Garage Door Remote(s), In-law Capability, Water Meter
Heating Fireplace-Propane, Forced Air, Hot Water-Propane, Radiant Floor, Propane, Radiant
Cooling Central Air
Fireplaces Number 1
Fireplaces Type Gas
Fireplace Yes
Appliance Water Heater Owned, Dishwasher, Dryer, Freezer, Range Hood, Stove, Washer
Laundry In-Suite
Exterior
Exterior Feature Recreational Area, Year Round Living
Parking Features Attached Garage, Gravel
Garage Spaces 3.0
Pool None
Utilities Available Cable Connected, Cell Service, Electricity Connected, Phone Connected
View Y/N true
View Forest, Trees/Woods
Roof Type Asphalt Shing
Street Surface Paved
Porch Deck, Porch
Lot Frontage 197.0
Lot Depth 456.0
Garage Yes
Building
Lot Description Rural, Rectangular, Beach, Highway Access, Library, Place of Worship, Quiet Area, Ravine, Schools, Shopping Nearby
Faces HIGHWAY 60 TO DWIGHT BEACH ROAD TO SIGN.
Foundation ICF
Sewer Septic Tank
Water Drilled Well
Architectural Style Bungalow
Structure Type Board & Batten Siding, Hardboard, Stone
New Construction No
Others
Senior Community false
Ownership Freehold/None
Read Less




