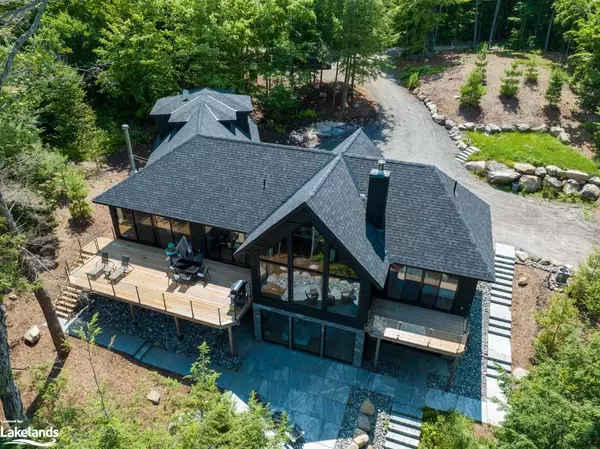For more information regarding the value of a property, please contact us for a free consultation.
1160 Whiteside Road #41 Port Carling, ON P0B 1J0
Want to know what your home might be worth? Contact us for a FREE valuation!

Our team is ready to help you sell your home for the highest possible price ASAP
Key Details
Sold Price $6,520,000
Property Type Single Family Home
Sub Type Single Family Residence
Listing Status Sold
Purchase Type For Sale
Square Footage 4,497 sqft
Price per Sqft $1,449
MLS Listing ID 40417185
Sold Date 09/12/23
Style 1.5 Storey
Bedrooms 5
Full Baths 5
Half Baths 1
Abv Grd Liv Area 4,497
Originating Board The Lakelands
Year Built 2021
Annual Tax Amount $3,618
Property Description
Impeccable Craftsmanship: Exceptional 5-Bedroom Cottage on Lake Muskoka
Discover a newly built, custom-designed 5-bedroom cottage that embodies perfection in every detail. Set on the highly coveted shores of Lake Muskoka, this stunning residence offers expansive views and exceptional privacy.
The main floor living space features elegant floor-to-ceiling windows that showcase the lake, complemented by vaulted inlayed wood ceilings and decorative beams. The custom chef's kitchen with granite countertops provides ample space for entertaining. Adjacent to the kitchen, the inviting Muskoka Room leads to a spacious deck, perfect for enjoying summer nights with loved ones.
Outside, the fully landscaped property boasts a large granite patio with a fire pit, as well as stone steps that lead to the waterfront. The dock has been thoughtfully designed to accommodate a large 2-slip boathouse and additional storage space. Boathouse to be built, included in the sale price (see boathouse plans in documents).
Conveniently located between Bala and Port Carling, this property offers easy access to both towns. It provides an ideal retreat for creating lasting memories with family and friends amidst the beauty of Muskoka.
Location
Province ON
County Muskoka
Area Muskoka Lakes
Zoning WR1
Direction Mortimers Point Road to Whiteside Road
Rooms
Basement Walk-Out Access, Full, Finished
Kitchen 1
Interior
Interior Features High Speed Internet, Air Exchanger, Built-In Appliances, Ceiling Fan(s), Separate Heating Controls, Sewage Pump, Steam Room, Upgraded Insulation, Ventilation System, Water Treatment, Wet Bar
Heating Forced Air-Propane, Radiant
Cooling Central Air
Fireplaces Number 2
Fireplaces Type Wood Burning
Fireplace Yes
Appliance Oven, Water Heater Owned, Built-in Microwave, Dishwasher, Dryer, Refrigerator, Stove, Washer
Laundry Laundry Room, Lower Level, Main Level, Multiple Locations, Sink
Exterior
Exterior Feature Balcony, Landscaped, Lighting, Privacy, Recreational Area, Year Round Living
Garage Attached Garage
Garage Spaces 2.0
Pool None
Utilities Available Cable Available, Cell Service, Electricity Connected, Garbage/Sanitary Collection, Recycling Pickup, Phone Available, Propane
Waterfront Yes
Waterfront Description Lake, Direct Waterfront, North, East, Water Access Deeded, Stairs to Waterfront, Lake/Pond
View Y/N true
View Lake, Water
Roof Type Asphalt Shing
Porch Deck, Porch
Lot Frontage 200.0
Parking Type Attached Garage
Garage Yes
Building
Lot Description Rural, Near Golf Course, Landscaped, Marina, Quiet Area, School Bus Route, Schools, Shopping Nearby
Faces Mortimers Point Road to Whiteside Road
Foundation ICF
Sewer Septic Tank
Water Lake/River
Architectural Style 1.5 Storey
Structure Type Wood Siding
New Construction Yes
Others
Senior Community false
Tax ID 481550595
Ownership Freehold/None
Read Less
GET MORE INFORMATION





