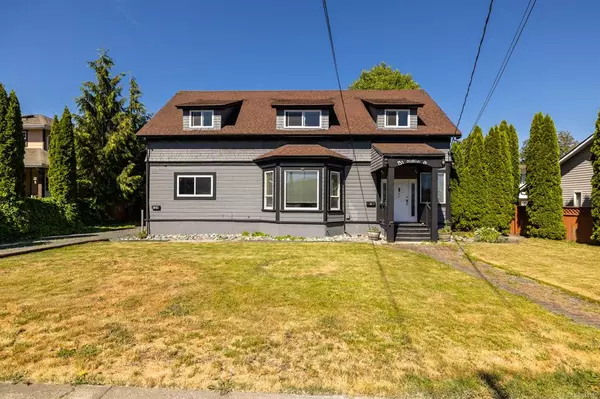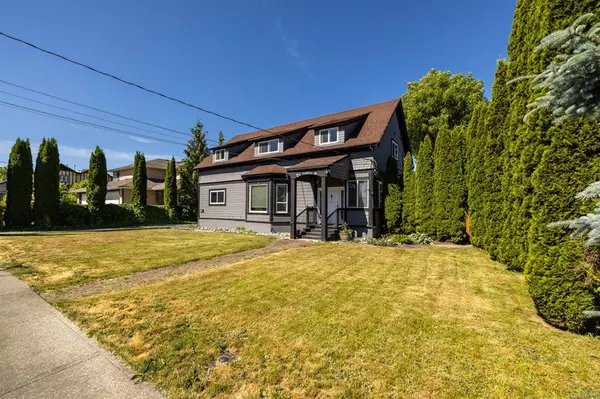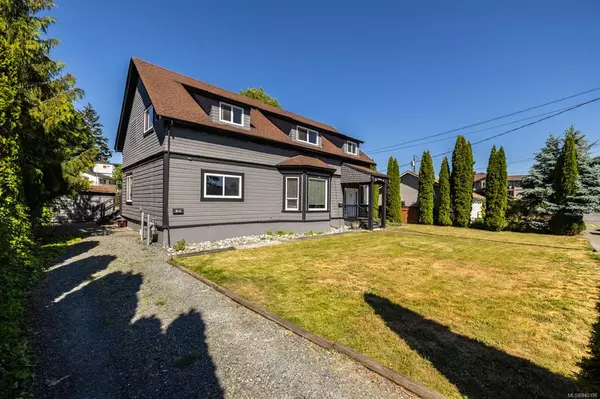For more information regarding the value of a property, please contact us for a free consultation.
151 McKinstry Rd Duncan, BC V9L 3K7
Want to know what your home might be worth? Contact us for a FREE valuation!

Our team is ready to help you sell your home for the highest possible price ASAP
Key Details
Sold Price $725,000
Property Type Single Family Home
Sub Type Single Family Detached
Listing Status Sold
Purchase Type For Sale
Square Footage 2,985 sqft
Price per Sqft $242
MLS Listing ID 940196
Sold Date 09/12/23
Style Main Level Entry with Upper Level(s)
Bedrooms 5
Rental Info Unrestricted
Year Built 1936
Annual Tax Amount $5,009
Tax Year 2022
Lot Size 10,890 Sqft
Acres 0.25
Property Description
A fantastic opportunity to own a purpose-built triplex on a 10,859 sf lot in an all-star location and substantial income. This home is located off the main roads, but within walking distance to all amenities, as well as the Cowichan River and green spaces. On the main level you have a 1,365 sf two-bedroom suite, with a private deck off the kitchen, as well as a 452 sf bachelor suite, including shared laundry (newer appliances). The upper level is another two-bedroom suite with its own laundry and separate deck. The main level and upper level are separately metered for gas and hydro, there’s shared lower-level storage, and there’s ample space for parking on and off the road. A revenue-generating property that is perfect for investors or buyers looking for a home that offers plenty of opportunity for whatever the future holds. Duncan is an economic hub for the Cowichan Region, with a growing, vibrant community nestled in the scenic Cowichan Valley.
Location
Province BC
County Duncan, City Of
Area Du East Duncan
Direction East
Rooms
Basement Not Full Height, Unfinished
Main Level Bedrooms 3
Kitchen 3
Interior
Heating Forced Air, Natural Gas
Cooling None
Flooring Mixed
Fireplaces Number 1
Fireplaces Type Wood Burning
Fireplace 1
Laundry Common Area, In House
Exterior
Exterior Feature Fencing: Full, Garden
Roof Type Fibreglass Shingle
Parking Type Driveway, On Street, RV Access/Parking
Total Parking Spaces 4
Building
Lot Description Central Location, Level, No Through Road, Recreation Nearby, Shopping Nearby, Sidewalk
Building Description Frame Wood, Main Level Entry with Upper Level(s)
Faces East
Foundation Poured Concrete
Sewer Sewer Connected
Water Municipal
Structure Type Frame Wood
Others
Tax ID 016-595-335
Ownership Freehold
Pets Description Aquariums, Birds, Caged Mammals, Cats, Dogs
Read Less
Bought with eXp Realty
GET MORE INFORMATION





