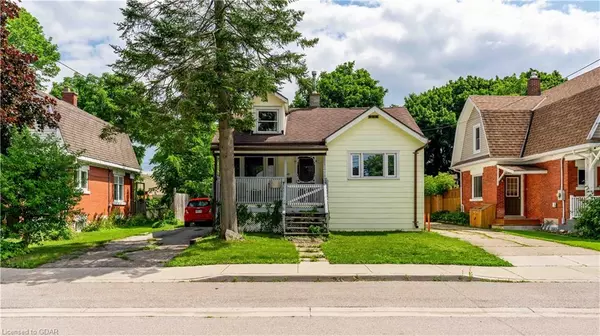For more information regarding the value of a property, please contact us for a free consultation.
260 Inkerman Street Palmerston, ON N0G 2P0
Want to know what your home might be worth? Contact us for a FREE valuation!

Our team is ready to help you sell your home for the highest possible price ASAP
Key Details
Sold Price $375,000
Property Type Single Family Home
Sub Type Single Family Residence
Listing Status Sold
Purchase Type For Sale
Square Footage 890 sqft
Price per Sqft $421
MLS Listing ID 40456691
Sold Date 09/11/23
Style 1.5 Storey
Bedrooms 1
Full Baths 1
Abv Grd Liv Area 890
Originating Board Guelph & District
Year Built 1955
Annual Tax Amount $1,908
Property Description
Welcome to 260 Inkerman Street, where opportunity awaits! This detached 1.5 storey home sits on a generously sized lot and is packed with functional features, making it a perfect choice for first-time buyers, downsizers, and savvy investors alike. The main floor greets you with a delightful kitchen boasting abundant cabinetry, conveniently adjacent to a 4-piece bathroom. A lovely dinette area and an open living room concept seamlessly connect to the adjoining primary bedroom, all adorned with beautiful hardwood floors and tasteful woodwork, enhancing the home's overall charm. Upstairs, a spacious open loft offers versatility to be transformed into an additional bedroom, a cozy home office, or simply extra living space, catering to your needs. The basement provides ample storage space, ensuring practicality and convenience for your everyday living. Embrace this unique opportunity to start building equity through homeownership. This property holds the promise of a wonderful future, so seize the chance and make it yours today!
Location
Province ON
County Wellington
Area Minto
Zoning MU1
Direction Main Street to Henry Lane
Rooms
Other Rooms Shed(s)
Basement Full, Unfinished
Kitchen 1
Interior
Heating Forced Air, Natural Gas
Cooling Central Air
Fireplace No
Appliance Water Heater Owned, Dryer, Microwave, Refrigerator, Stove, Washer
Laundry In Basement
Exterior
Waterfront No
Roof Type Asphalt Shing
Lot Frontage 44.0
Lot Depth 148.5
Garage No
Building
Lot Description Urban, Playground Nearby
Faces Main Street to Henry Lane
Foundation Poured Concrete
Sewer Sewer (Municipal)
Water Municipal-Metered
Architectural Style 1.5 Storey
Structure Type Aluminum Siding, Vinyl Siding
New Construction No
Schools
Elementary Schools Palmerston Ps
High Schools Norwell Dss
Others
Senior Community false
Tax ID 710330113
Ownership Freehold/None
Read Less
GET MORE INFORMATION





