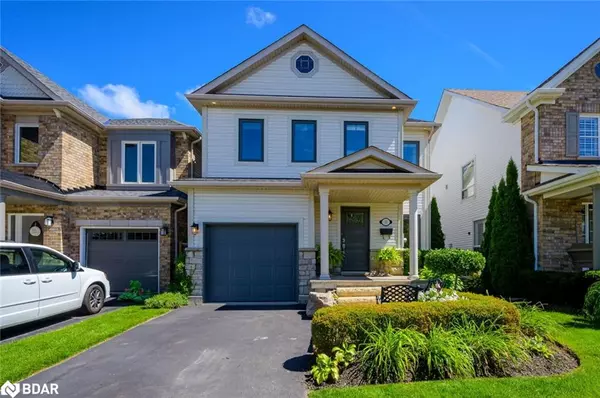For more information regarding the value of a property, please contact us for a free consultation.
11 Fiddlehead Crescent Waterdown, ON L0R 2H8
Want to know what your home might be worth? Contact us for a FREE valuation!

Our team is ready to help you sell your home for the highest possible price ASAP
Key Details
Sold Price $995,000
Property Type Single Family Home
Sub Type Single Family Residence
Listing Status Sold
Purchase Type For Sale
Square Footage 1,685 sqft
Price per Sqft $590
MLS Listing ID 40474262
Sold Date 09/09/23
Style Two Story
Bedrooms 3
Full Baths 2
Half Baths 1
Abv Grd Liv Area 2,421
Originating Board Barrie
Year Built 2008
Annual Tax Amount $5,479
Property Description
**SOLD FIRM, AWAITING DEPOSIT*******EXPLORE THIS TURN-KEY HOME IN A CENTRALLY LOCATED & FAMILY-FRIENDLY NEIGHBOURHOOD! Welcome to 11 Fiddlehead Crescent. This remarkable home is in the most coveted neighbourhood of Waterdown. The covered porch, custom patio & landscaped gardens greet you as you approach. Located near parks & schools, while its proximity to amenities & the Hwy suits commuters. H/w floors guide you through an open living-dining area w/ neutral tones & large newer windows (2017). The dining area features a w/o to the backyard. The kitchen combines style & function w/ updated appliances, marble counters & a pantry. The primary suite offers a balcony, w/i closet & 4pc ensuite. Two bedrooms share a bright 4pc bathroom & second-floor laundry adds convenience. The basement features a family room w/ new carpet & storage space. The fully fenced yard is an oasis, boasting an interlock patio w/ a gas hookup, artificial turf & privacy w/ cedar trees. New roof 2017 with lifetime warranty & furnace 2018. #HomeToStay
Location
Province ON
County Hamilton
Area 46 - Waterdown
Zoning R1-27
Direction HWY 407/Dundas St/Spring Creek Dr/Niska Dr/Fiddlehead Cres
Rooms
Basement Full, Finished
Kitchen 1
Interior
Interior Features Central Vacuum
Heating Forced Air, Natural Gas
Cooling Central Air
Fireplace No
Appliance Water Heater Owned, Dryer
Laundry In-Suite
Exterior
Exterior Feature Landscape Lighting, Landscaped, Other, Privacy
Garage Attached Garage
Garage Spaces 1.0
Utilities Available Fibre Optics, Garbage/Sanitary Collection, Street Lights
Waterfront No
Roof Type Shingle
Lot Frontage 31.71
Lot Depth 93.27
Parking Type Attached Garage
Garage Yes
Building
Lot Description Urban, Rectangular, Park, Place of Worship, Quiet Area
Faces HWY 407/Dundas St/Spring Creek Dr/Niska Dr/Fiddlehead Cres
Foundation Poured Concrete
Sewer Sewer (Municipal)
Water Municipal-Metered
Architectural Style Two Story
Structure Type Aluminum Siding
New Construction No
Others
Senior Community false
Tax ID 175030497
Ownership Freehold/None
Read Less
GET MORE INFORMATION





