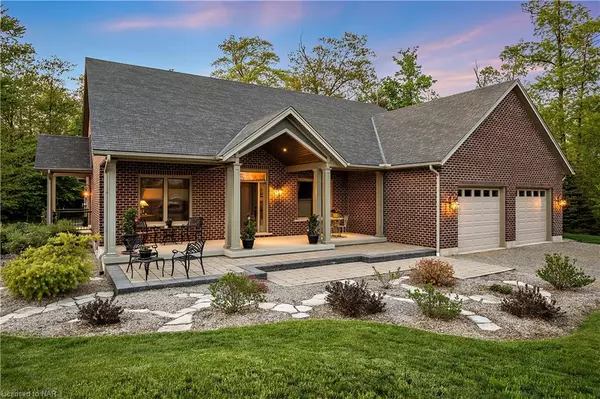For more information regarding the value of a property, please contact us for a free consultation.
771 Sawmill Road Fenwick, ON L0S 1C0
Want to know what your home might be worth? Contact us for a FREE valuation!

Our team is ready to help you sell your home for the highest possible price ASAP
Key Details
Sold Price $1,550,000
Property Type Single Family Home
Sub Type Single Family Residence
Listing Status Sold
Purchase Type For Sale
Square Footage 2,481 sqft
Price per Sqft $624
MLS Listing ID 40412811
Sold Date 09/09/23
Style Bungalow
Bedrooms 3
Full Baths 2
Abv Grd Liv Area 2,481
Originating Board Niagara
Year Built 2010
Annual Tax Amount $7,256
Lot Size 1.000 Acres
Acres 1.0
Property Description
EMBRACE THE SOOTHING SENSE OF BEING SURROUNDED BY NATURE IN HARMONY WITH THE RICH HUES AND TEXTURES OF THE ELEGANT INTERIOR OF THIS CUSTOM BUILT BUNGALOW HOME. Design innovation, meticulous attention to detail and distinctive millwork are evident throughout the open concept living space. Showcasing high end craftsmanship and finishes that are the hallmark of a home by VanderZalm Construction, you will be delighted with the view from each of the three covered porch and patio sitting areas, providing a unique vantage point at different times of the day and evening. Enjoy your morning coffee and croissants on the expansive tiered front porch, the quiet and privacy of the woodland setting in the backyard from the Aztec three season sunroom during the golden hour of the late afternoon, and a glass of wine at sunset by stepping out onto the flagstone patio after dining in the evening. The heart of the home is the professionally designed kitchen complimented by a gorgeous granite island and gleaming porcelain tile, where your guests will feel at ease gathering together or relaxing in front of the cozy floor-to-ceiling cultured stone fireplace. The Primary bedroom provides the perfect retreat at the end of the day with a glamorous ensuite featuring both a walk-in shower and a soaker tub. Work remotely in the light filled office located next to the front foyer of the home or utilize this space as a third bedroom. The partially partitioned basement offers flexibility in the finishing of this additional living space. Escape city life and discover all that Niagara has to offer from a round of golf just up the road to dining at a charming spot to visiting one of our renowned wineries!
Location
Province ON
County Niagara
Area Pelham
Zoning SA/EP1
Direction VICTORIA AVENUE IN VINELAND TO TWENTY ROAD TO SAWMILL ROAD
Rooms
Basement Full, Unfinished, Sump Pump
Kitchen 1
Interior
Interior Features Air Exchanger, Auto Garage Door Remote(s), Water Treatment
Heating Forced Air, Natural Gas
Cooling Central Air
Fireplaces Number 1
Fireplaces Type Living Room, Gas
Fireplace Yes
Window Features Window Coverings
Appliance Built-in Microwave, Dishwasher
Laundry In-Suite, Laundry Room, Main Level
Exterior
Exterior Feature Canopy, Landscape Lighting, Landscaped
Parking Features Attached Garage, Garage Door Opener
Garage Spaces 2.0
Utilities Available Natural Gas Connected
View Y/N true
View Trees/Woods
Roof Type Asphalt Shing
Porch Patio, Enclosed
Lot Frontage 151.0
Lot Depth 290.0
Garage Yes
Building
Lot Description Rural, Near Golf Course, Greenbelt, Landscaped, Open Spaces, Quiet Area
Faces VICTORIA AVENUE IN VINELAND TO TWENTY ROAD TO SAWMILL ROAD
Foundation Poured Concrete
Sewer Septic Tank
Water Cistern
Architectural Style Bungalow
Structure Type Brick
New Construction No
Others
Senior Community false
Tax ID 640370048
Ownership Freehold/None
Read Less




